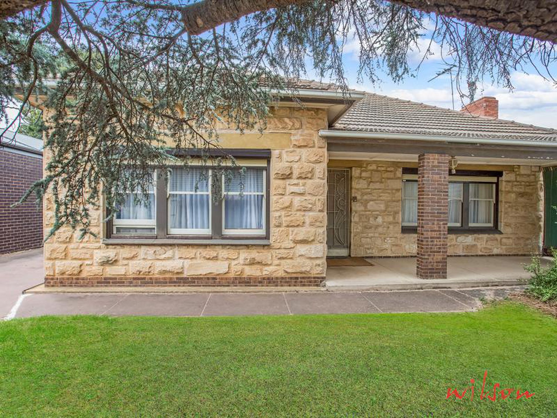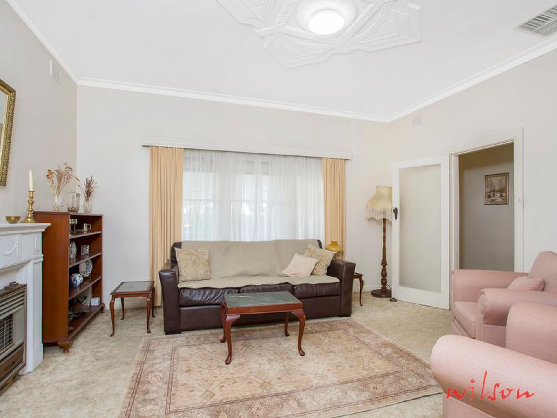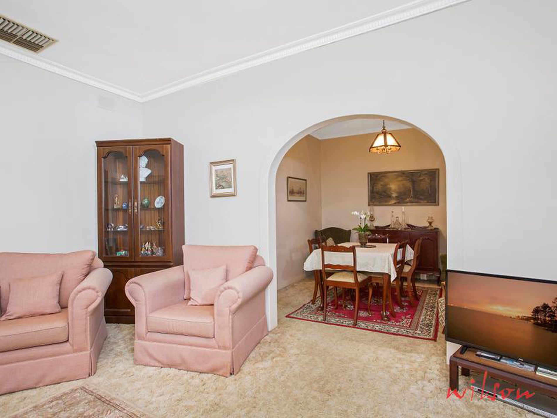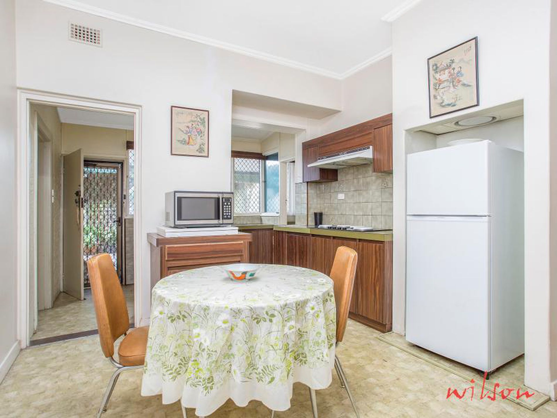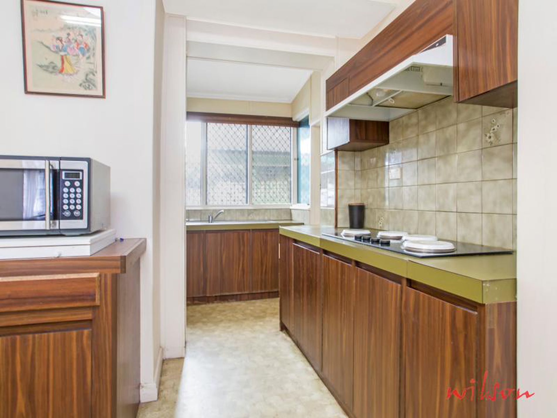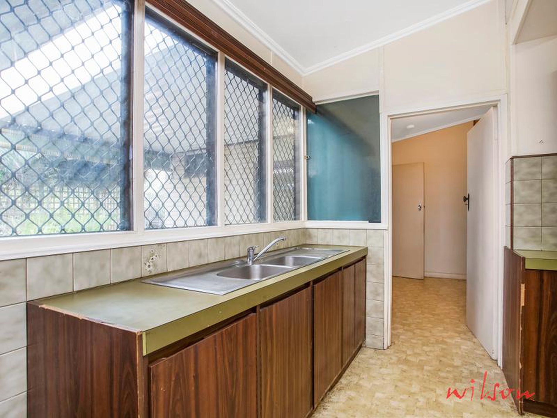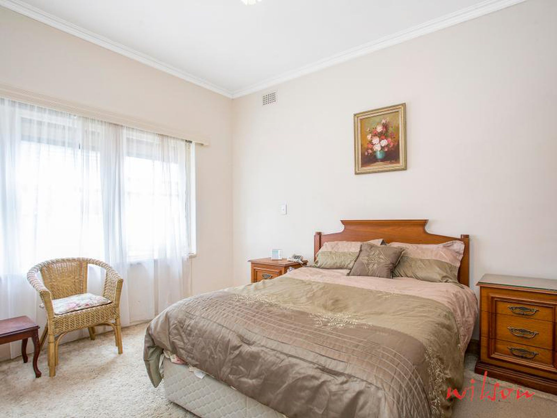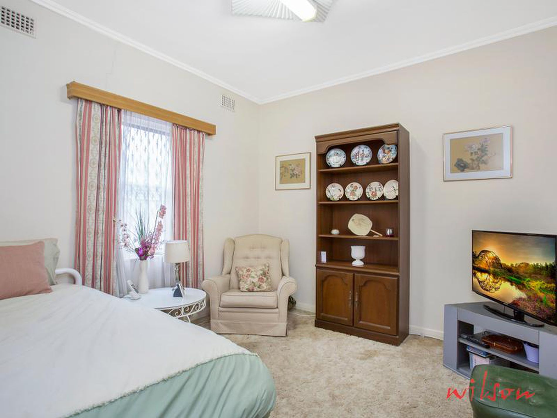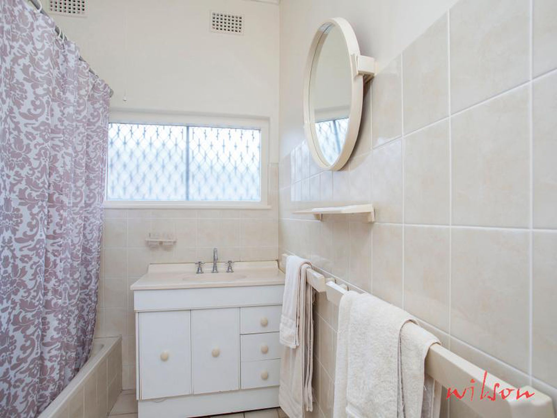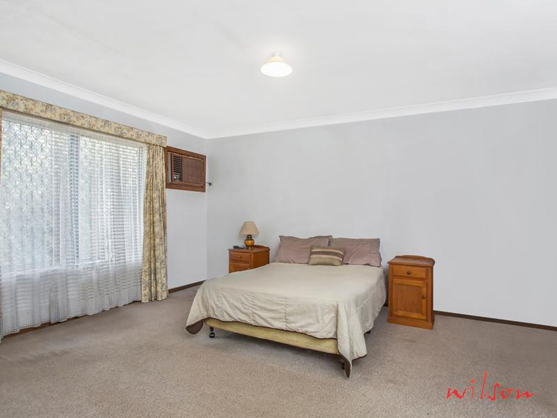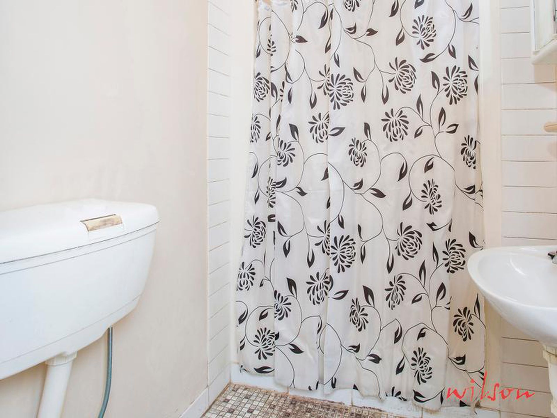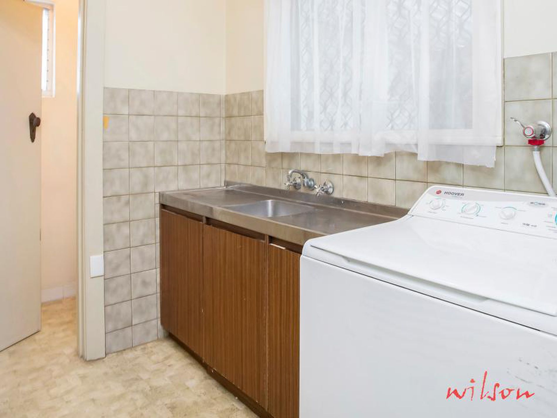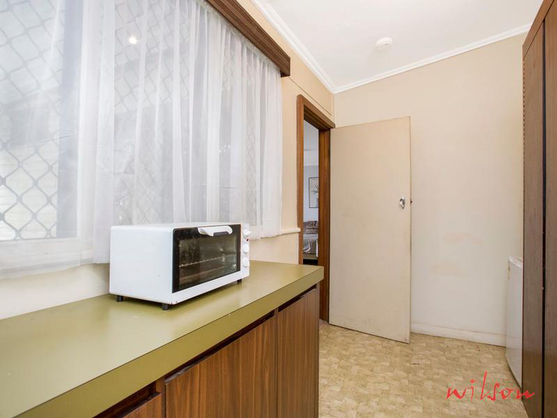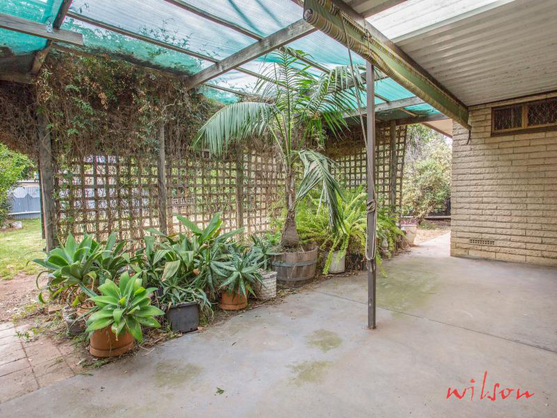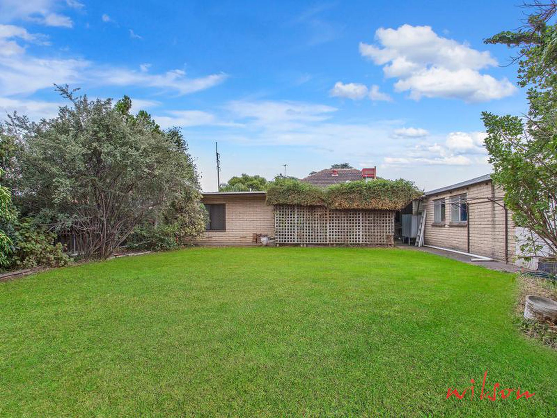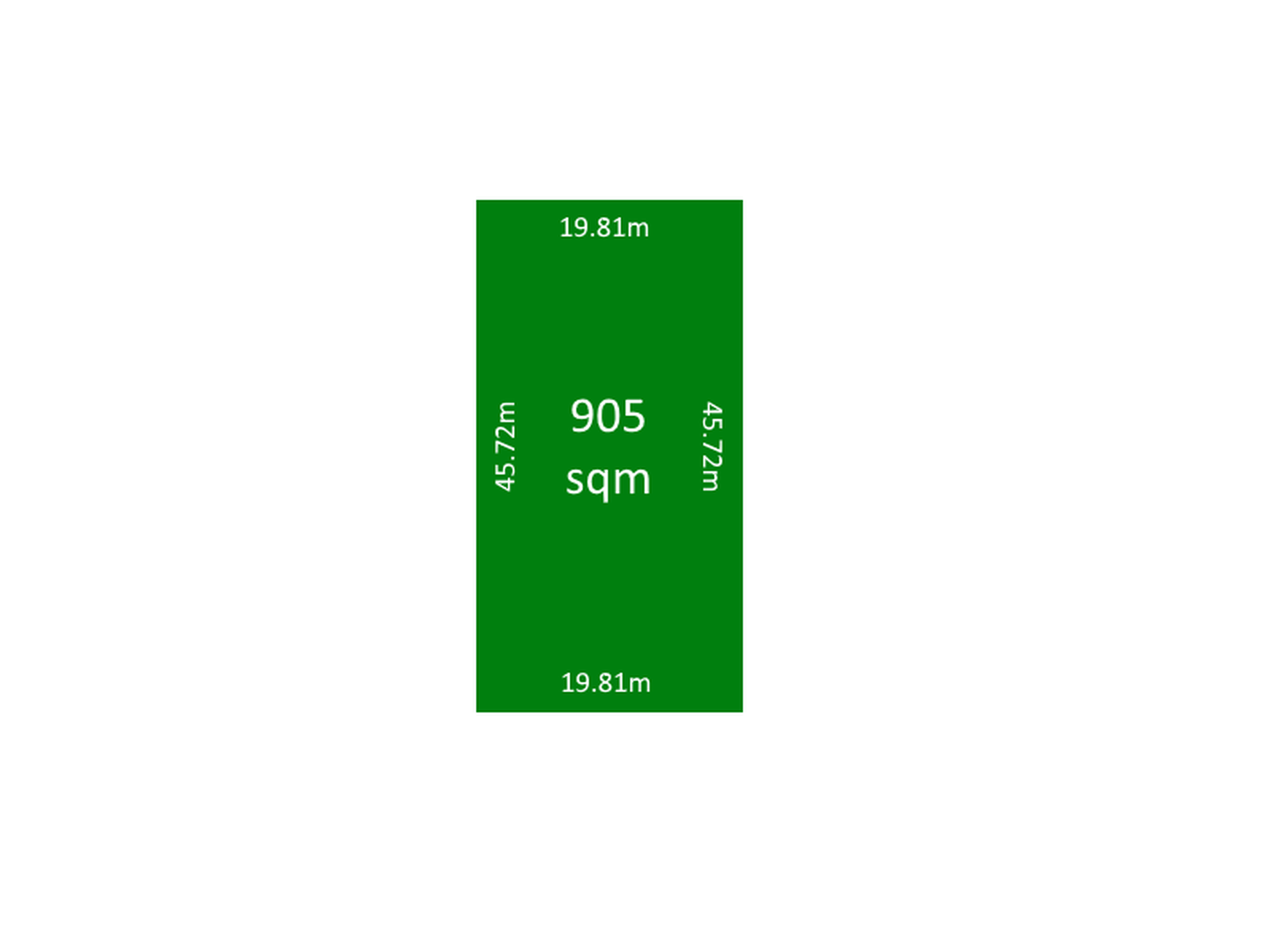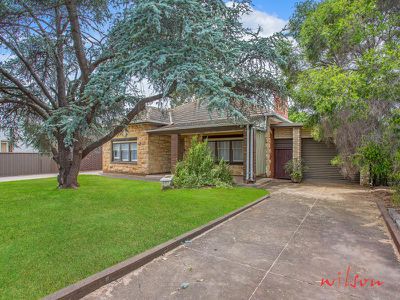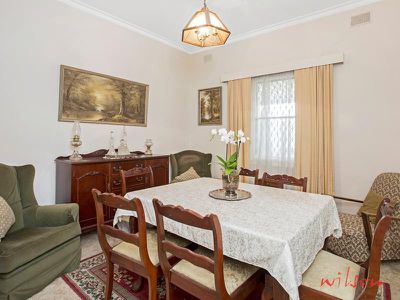Please call to arrange your inspection.
This very well kept sandstone fronted 1950's era home sits on an allotment size of 905 square metres and features a frontage of 19.81 metres.
Zoned within the City of West Torrens Policy Area 19 (within 400 m centre zone) development is very high on the agenda with current provision for up to 3 storey development.
The home itself is very well kept and is an easy live in proposition with formal lounge and adjacent dining room plus central kitchen. A huge third bedroom was added onto the rear of the original structure and comes equipped with an ensuite bathroom.
A very long brick constructed garage runs from the back of the house to nearly the back fence and provides for plenty of storage for vehicles.
Additional features of the home include:
High Ceilings
Gas heater in lounge
Ducted Evaporative Air-conditioning
No significant trees are located on this allotment.
Wilson Real Estate
RLA 239202
No Sale Means No Fees Payable Whatsoever!
Guaranteed selling price expectation or we sell your home for free.
Features
- Air Conditioning
- Shed
- Fully Fenced
- Secure Parking
- Built-in Wardrobes
- Workshop
- Floorboards

