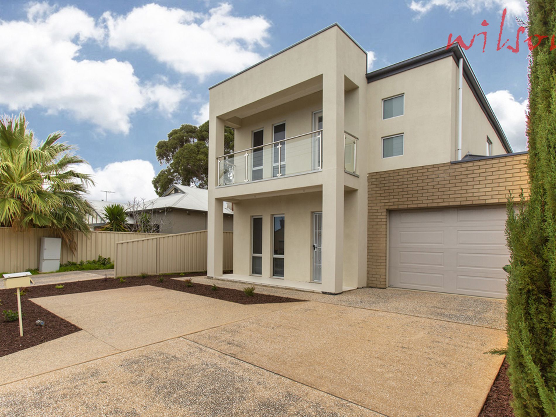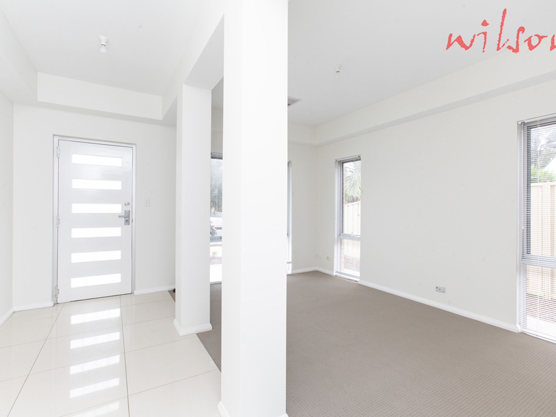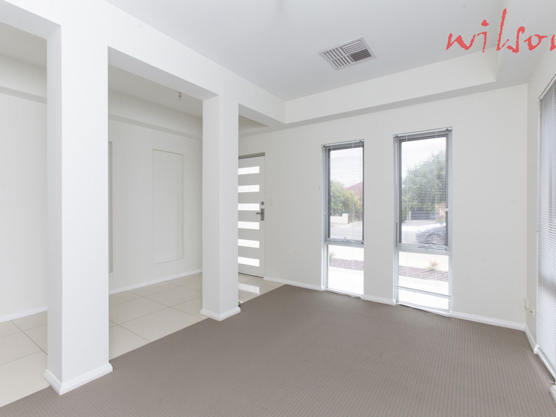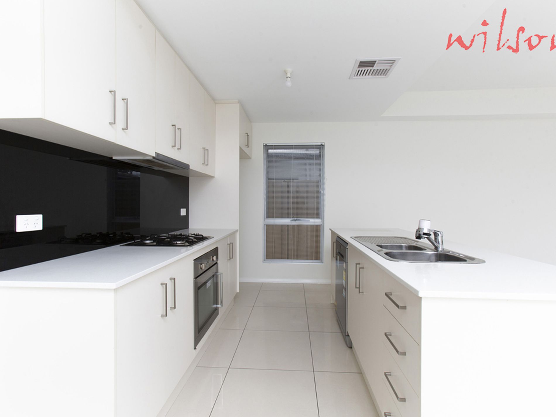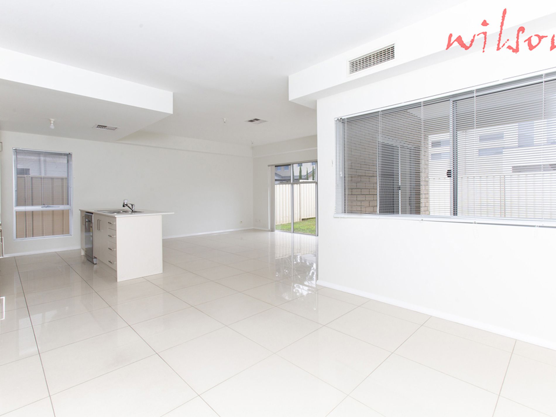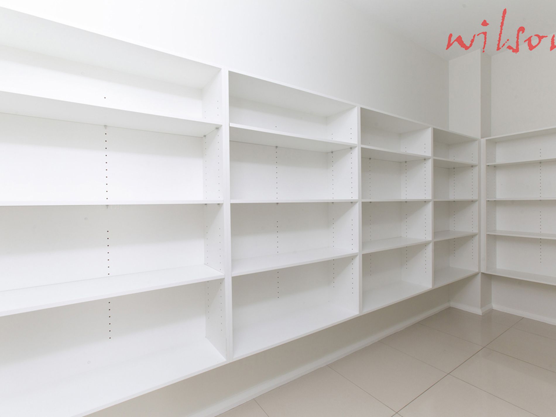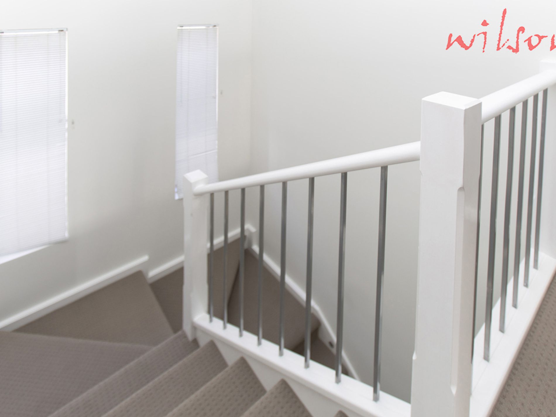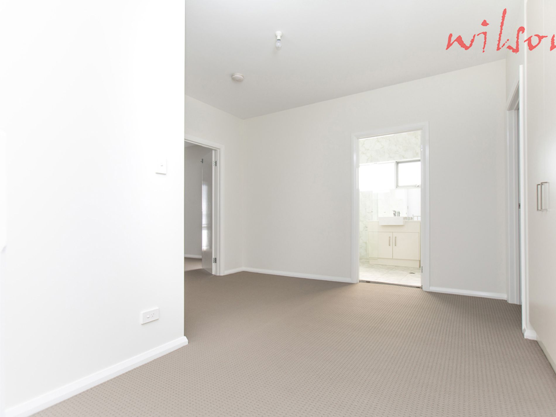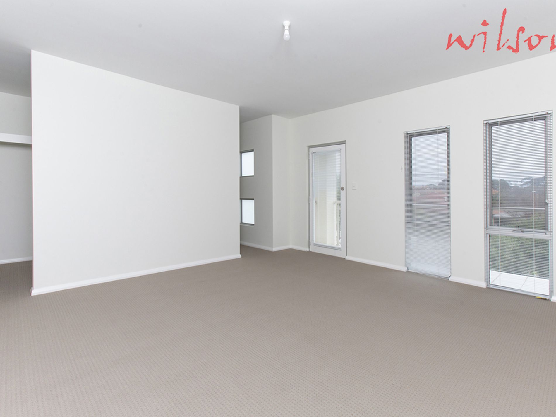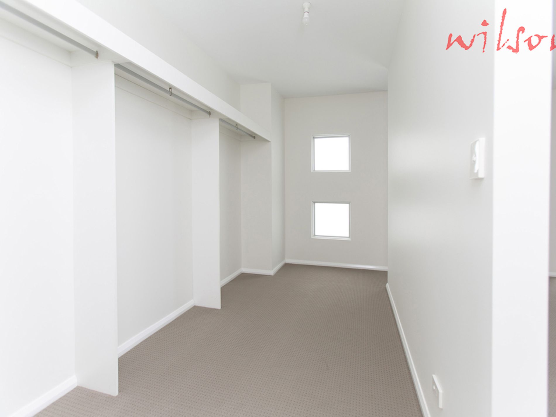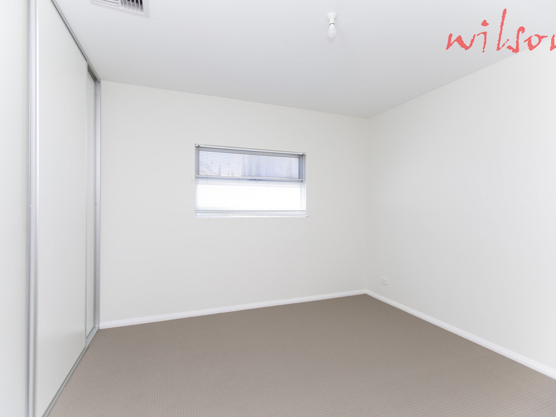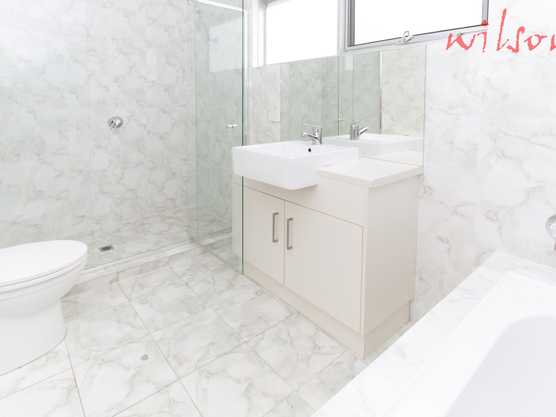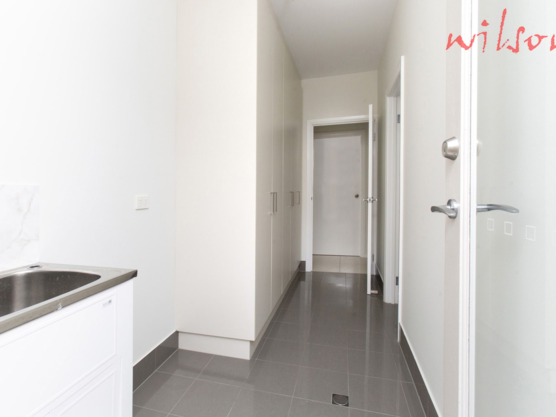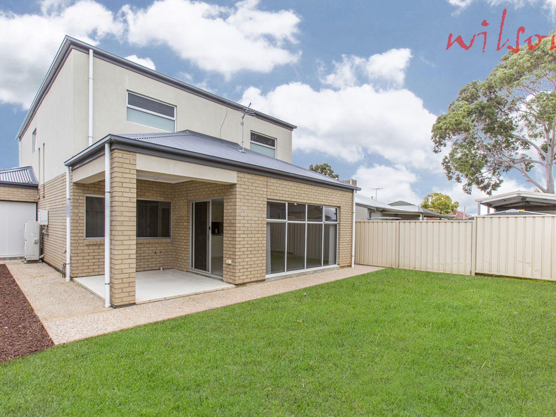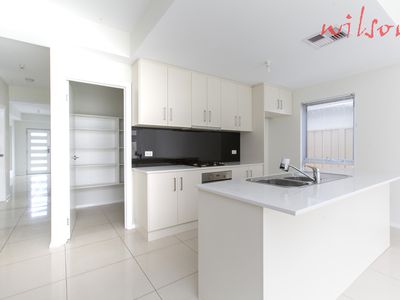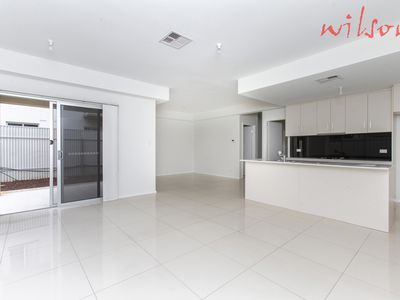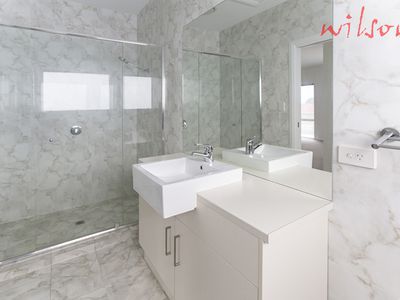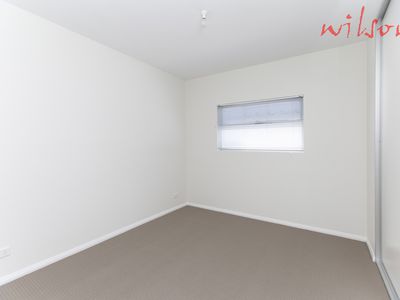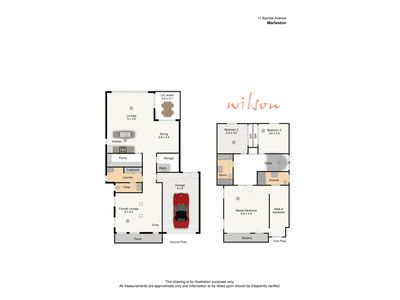Please call to arrange your inspection.
Constructed in 2012 this beautifully appointed free standing torrens titled home gives you less land to worry about but more living space to enjoy!
With two separate living areas on the ground floor (formal lounge at entrance and spacious combined living area to the rear) and a large central casual living space on the first floor separates the bedrooms and makes for the perfect pre-bedtime tv viewing room, the benefits of having three separated living spaces comes into it's own if you have a family that needs their space.
If you expect high quality fixtures and fittings to feature in your dream home this one comes equipped with large format porcelain floors underfoot in the entrance hall and open space living area surrounding the kitchen together with square set cornices throughout the entire home upstairs and downstairs. Composite stone features on the expansive kitchen benchtops together with luxurious marble styled wall and floor tiles in the wet areas.
The benefits of this home truly kick in for those who love their kitchens and crave additional storage space there is a massive walk in butler's pantry that would leave you struggling to run out of space with two walls dedicated to extensive shelving.
Upstairs you will find the grand master bedroom suite. Rooms like this speak for themselves! With an incredible amount of floor space on hand the partition wall hides the incredible three bay dressing room section... say goodbye to sliding door wardrobes and their limitations!
Coupled with the sumptuous ensuite bathroom and balcony this room could easily become your favourite room to enjoy the day with the ample natural light from the north and west aspects.
Outside in the rear yard you will find an outdoor entertainment area underneath the main roof line. This is the place to set up your outdoor furniture and barbeque (gas connection to mains provided).
A four metre wide garage provides plenty of space for your car and any additional storage requirements you may have! Set behind an automated roller door there is an internal hallway door and double door opening access into the rear yard.
Additional features include:
Ducted Reverse Cycle Air-Conditioning
Dishwasher
Gas cook top
Electric underbench oven
Guest toilet with vanity basin on ground floor adjacent the laundry
Storage space under the stairwell
Sliding wardrobes in bedrooms two and three
Storage cabinets in laundry
Features
- Reverse Cycle Air Conditioning
- Balcony
- Outdoor Entertainment Area
- Remote Garage
- Secure Parking
- Built-in Wardrobes
- Dishwasher

