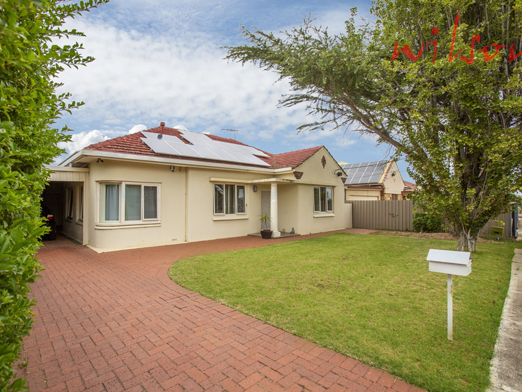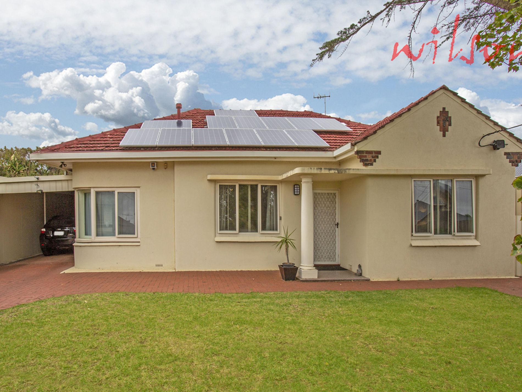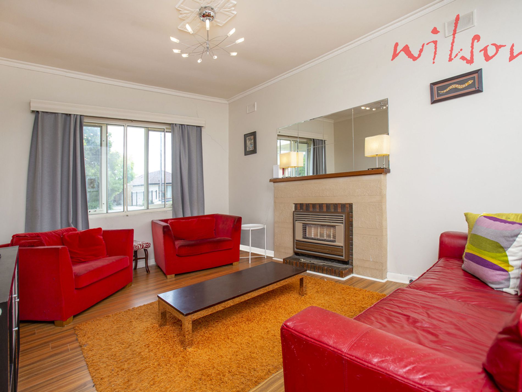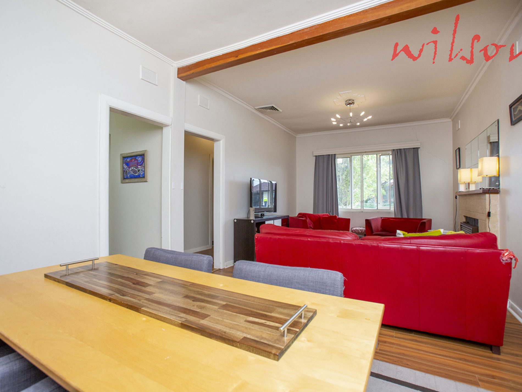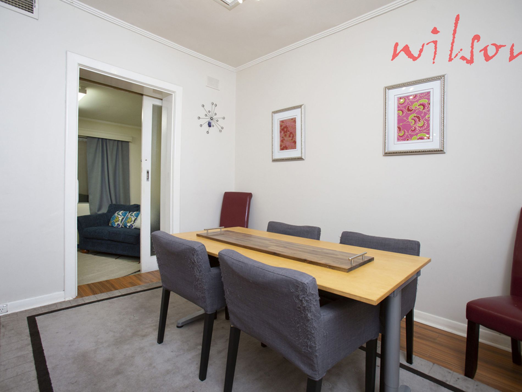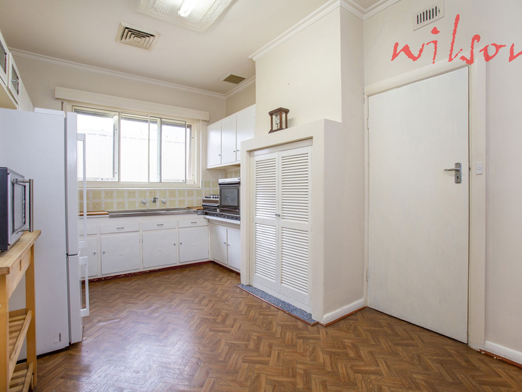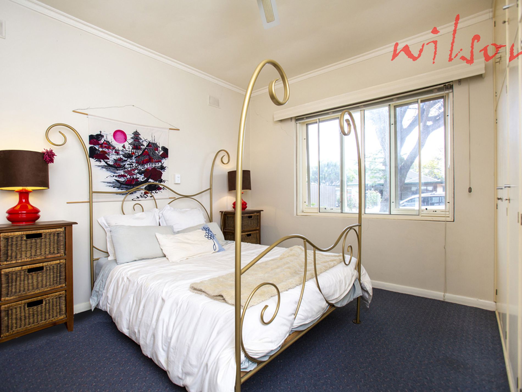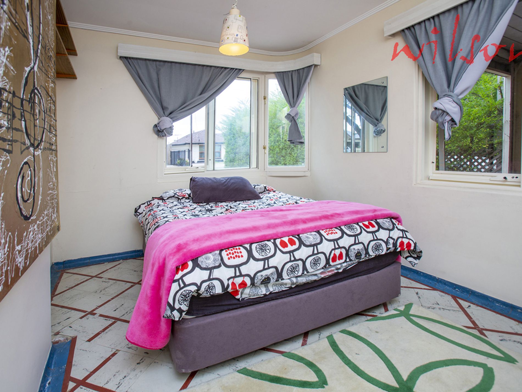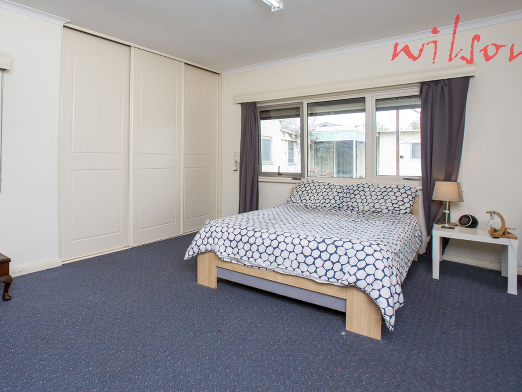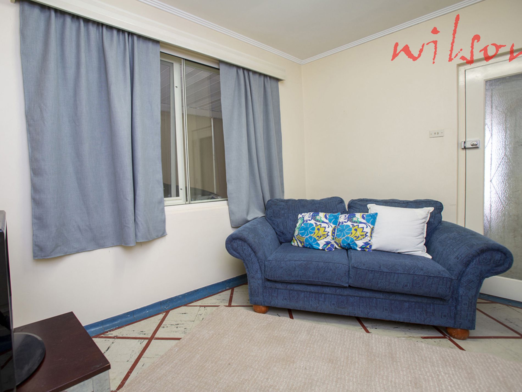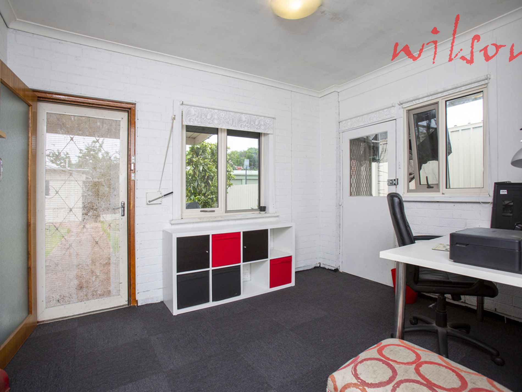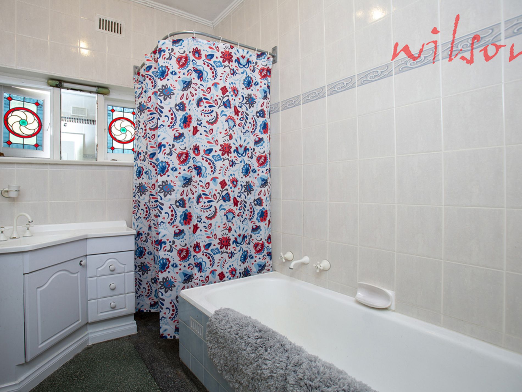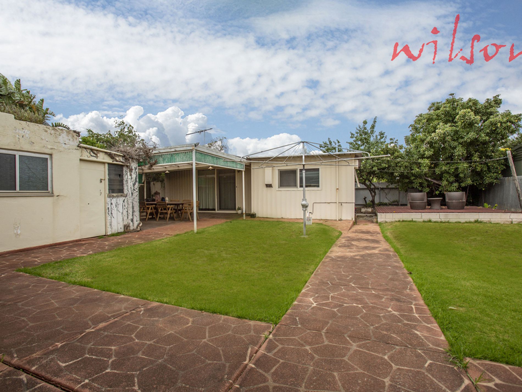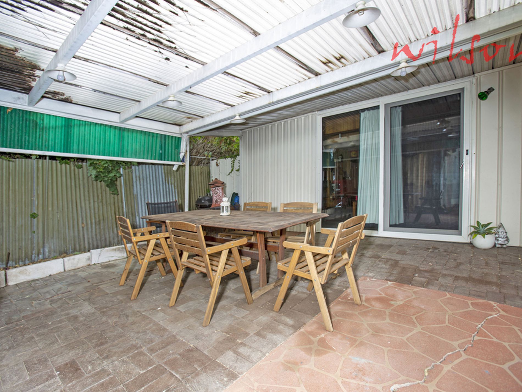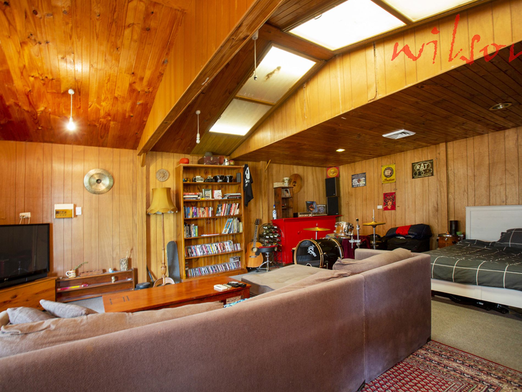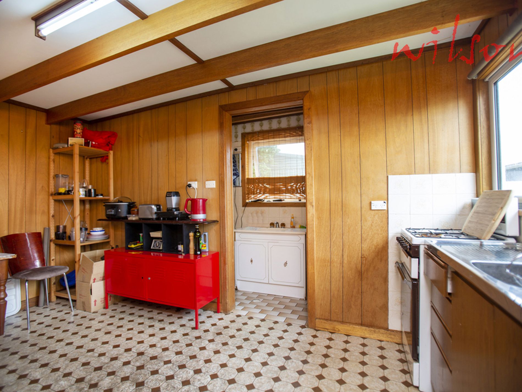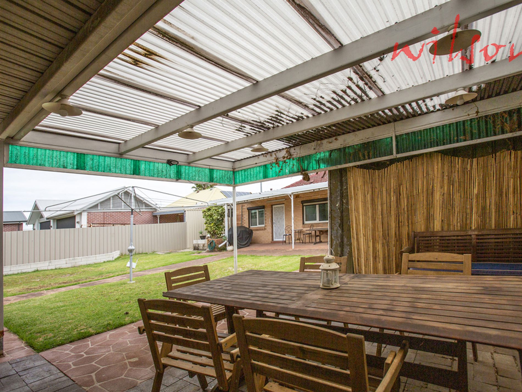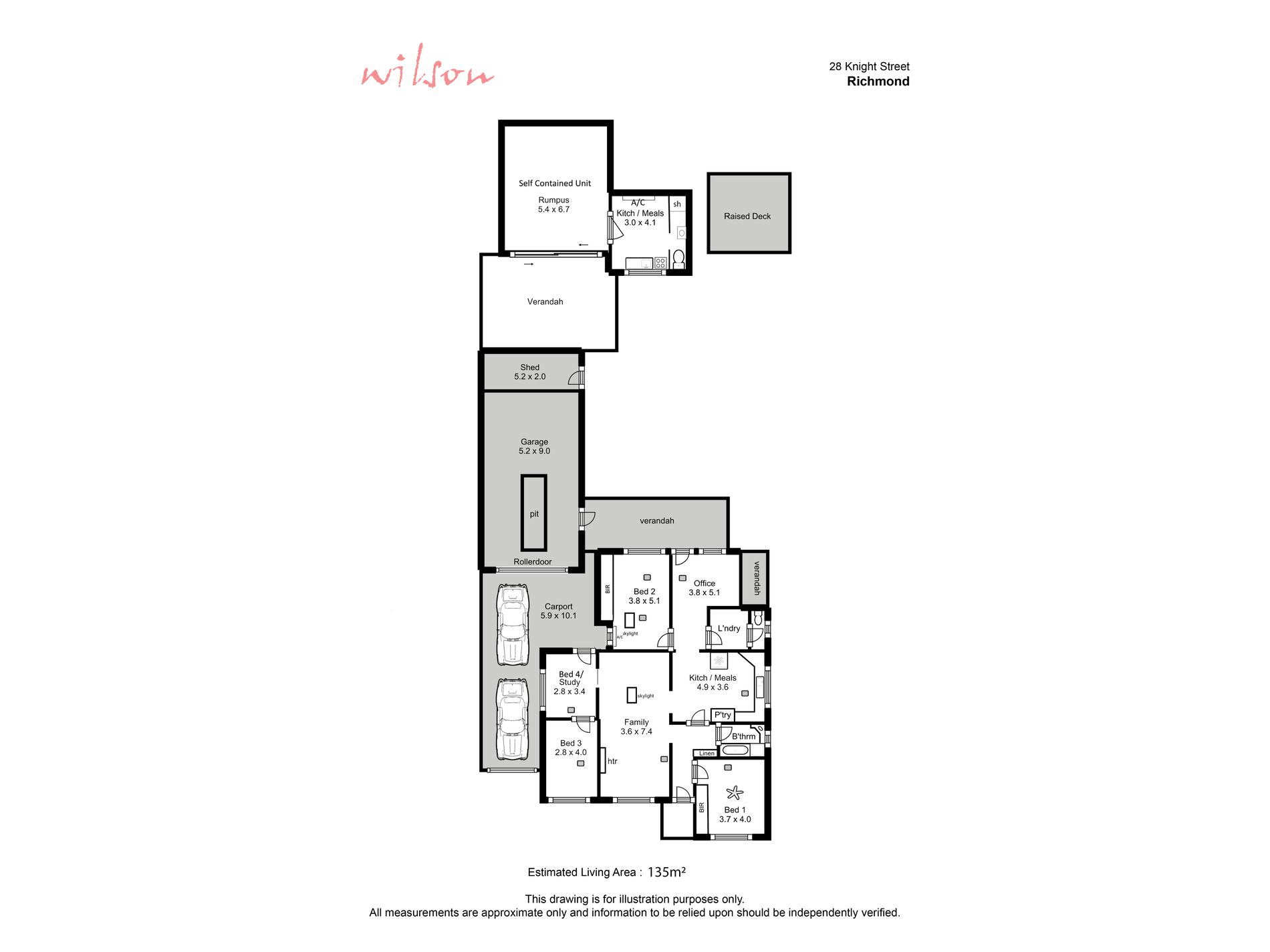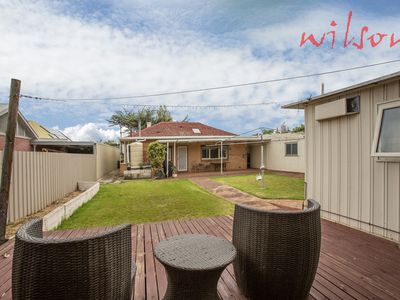Please call to arrange your inspection.
This early 1950's brick family home sits on a generous land allotment of some 750 sqm and offers you plenty of living options.
Perfect for the larger family, if you need plenty of living space and bedrooms the main home can give you up to 4 bedrooms plus study/office area in addition to an open plan lounge dining area adjacent the kitchen.
To the rear of the property the bonus feature for this home is the open space self contained unit that could double as a rumpus room with a separate kitchen (gas upright stove/oven) plus bathroom (toilet / vanity / shower) and split system air-conditioning. Complete with it's very own outdoor entertainment area verandah this area could serve many uses.
In the main home, the original large country style kitchen (with the original cooking space / chimney now converted to storage) still provides the opportunity for a meals space if required. The bathroom has had some upgrades over the history of the home and provides you with separate shower to bath and vanity.
Featuring ducted reverse cycle air conditioning and double glazed windows for year round comfort throughout the main home, power consumption is assisted by the 22 panel solar power system set up on the north and west facing roof faces.
Additional features include:
Gas Storage HWS
NBN
Outside you will find a double length carport with an adjoining large, secure enclosed garage (with a pit) and garden shedding.
With 750 sqm of land available there is still plenty of outdoor open space for the kids, outdoor entertaining and your pets.
Features
- Air Conditioning
- Ducted Cooling
- Gas Heating
- Reverse Cycle Air Conditioning
- Split-System Air Conditioning
- Outdoor Entertainment Area
- Secure Parking
- Shed
- Broadband Internet Available
- Built-in Wardrobes
- Floorboards
- Rumpus Room
- Study
- Solar Panels
- Water Tank

