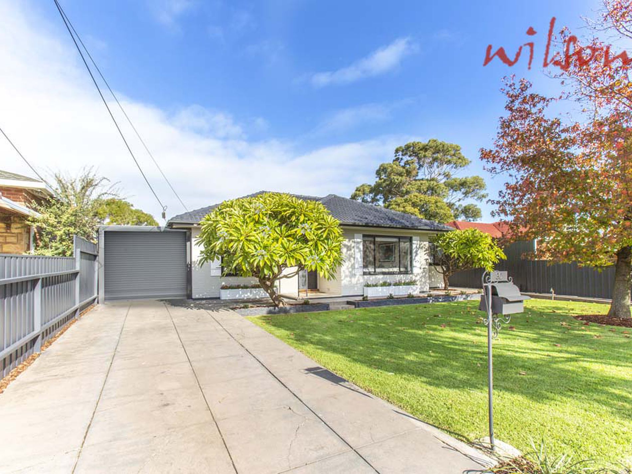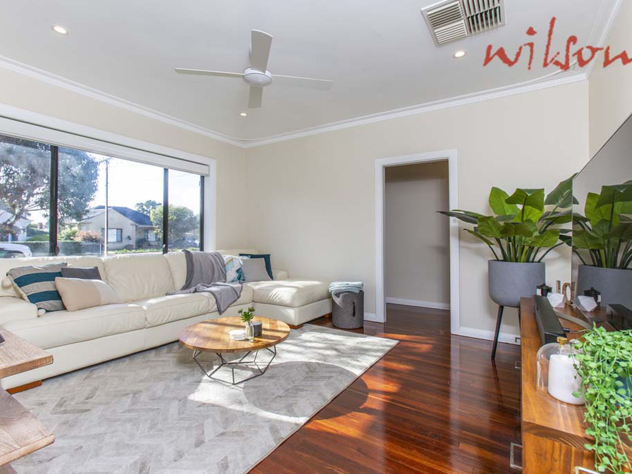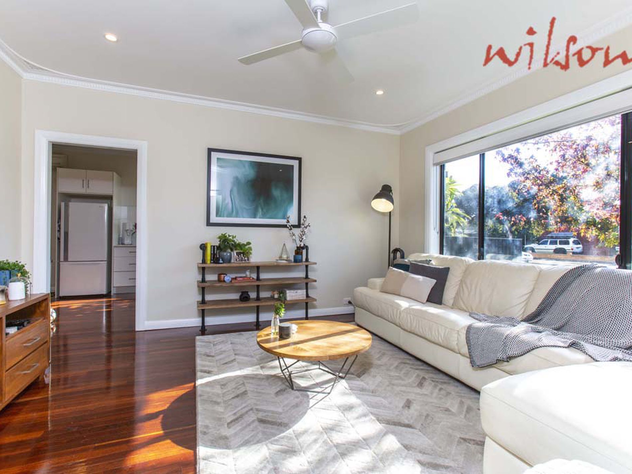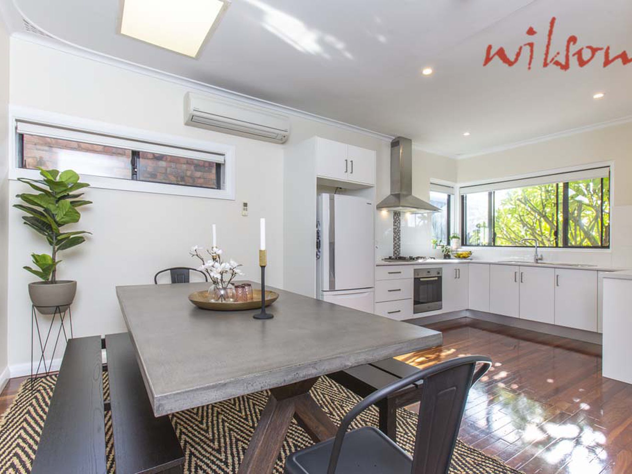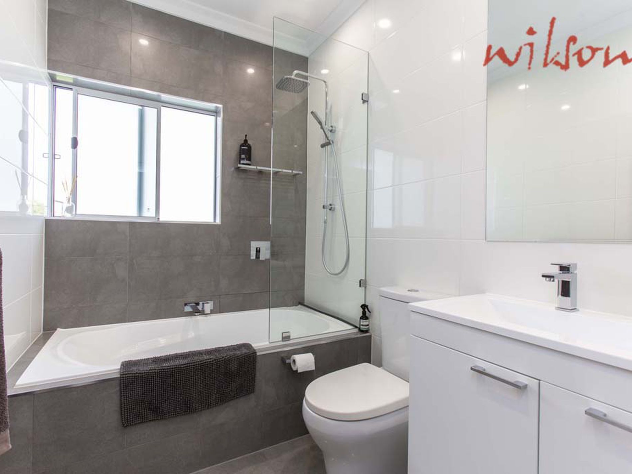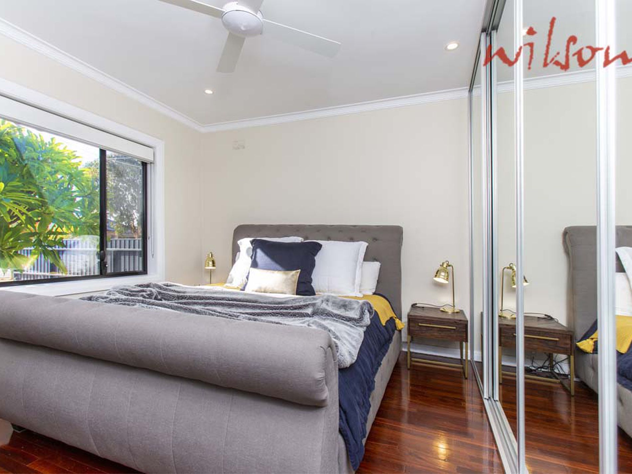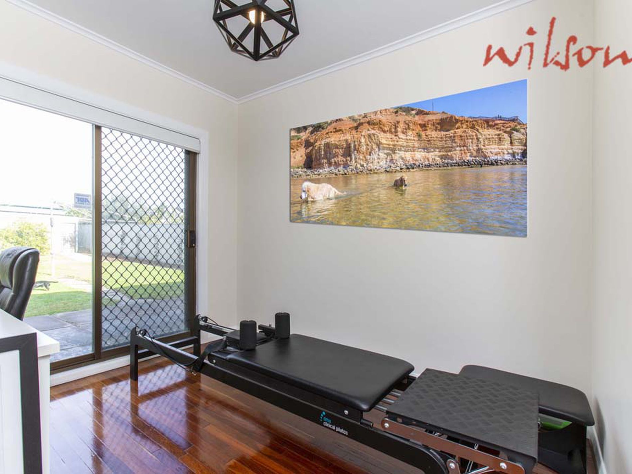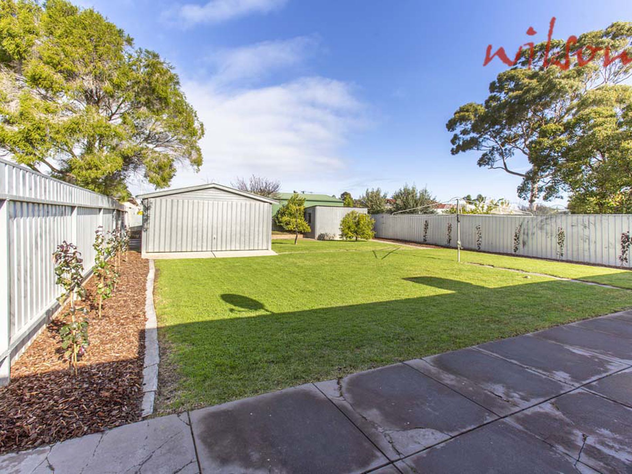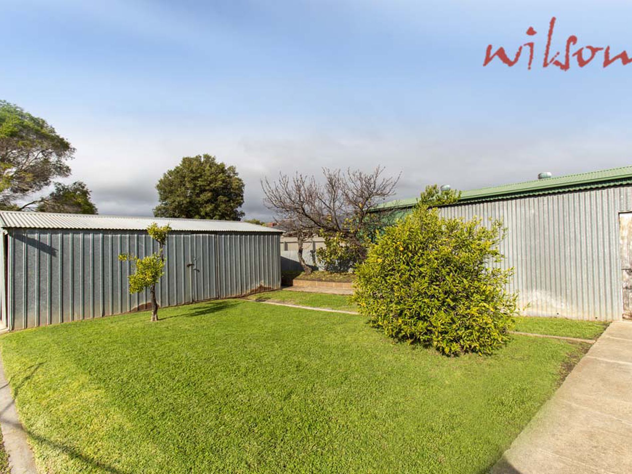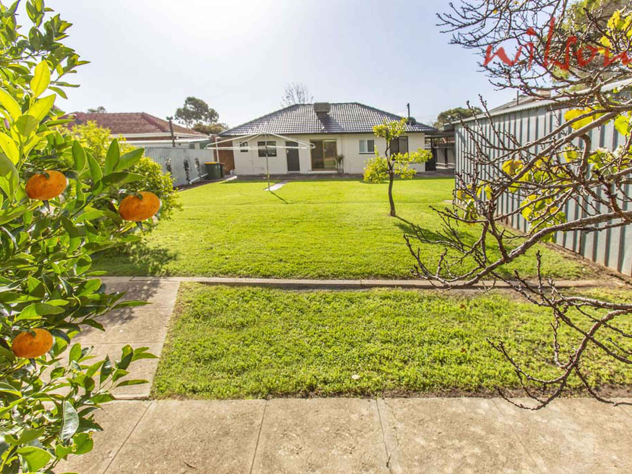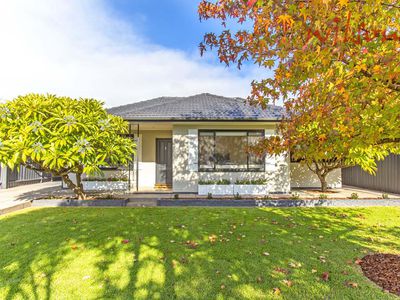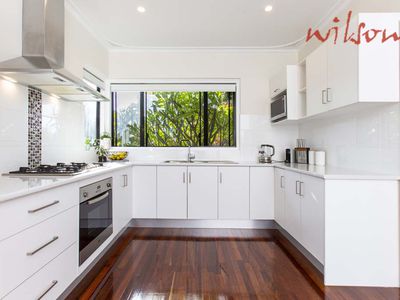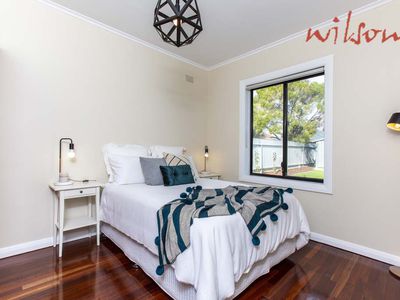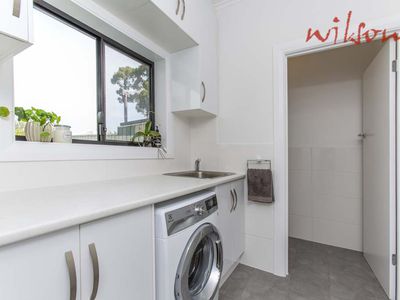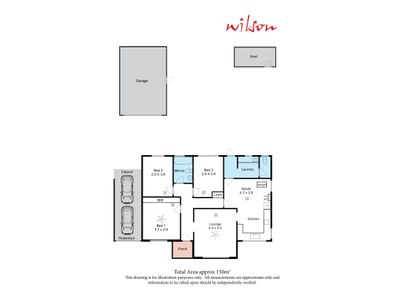Please call to arrange your inspection time.
This very attractive circa 1960 brick construction home sits on approximately 700 sqm of land and has undergone extensive renovation and upgrading, making this home a walk in and live proposition.
Featuring formal lounge and separate adjacent kitchen dining area it is hard to miss the rich glossy timber floor that flows underfoot through the house.
North facing, sunlight cascades through the large lounge window and equally impressive kitchen window to light up the interior all year round.
The dining / kitchen area is the hub of this home for family and friends when the need for entertaining arises. Equipped with gas cook top and under bench oven the u shaped kitchen also provides overhead cupboards that incorporate a microwave cabinet.
Equally impressive is the very recently refreshed bathroom. Featuring floor to ceiling tiles, modern vanity and shower over bath. Perfect for young families who still enjoy bath time, the frameless shower screen and modern shower fittings serve the grown ups.
The gorgeous timber floors cascade through to all three bedrooms where you will find la large mirrored door sliding robe fitted to the master bedroom. Again the master bedroom takes advantage of the northern aspect with a large window bringing ample light to the interior.
Even the laundry has had a modern makeover, now providing ample storage cupboards beneath the bench and overhead. A second toilet is located adjacent the laundry.
Outside the owners have just completed a brand new carport for up to two vehicles undercover behind remote controlled roller door. An additional garage and storage shed are located in the very ample rear yard for your storage / workshop needs.
Additional Features:
Ceiling Fan
Ducted Evaporative Air-conditioning
Split System Reverse Cycle Air-conditioning
Downlights in the living areas and Bedroom 1
Skylight
Features
- Evaporative Cooling
- Split-System Air Conditioning
- Secure Parking
- Shed
- Floorboards


