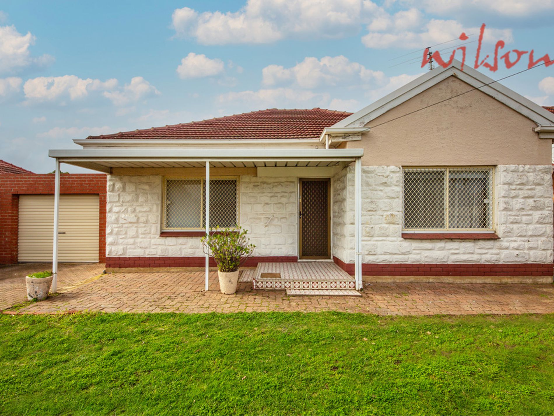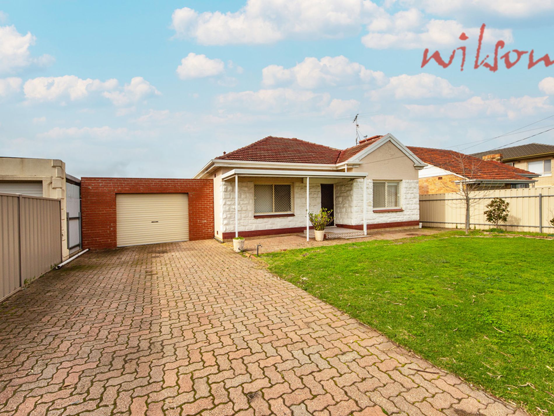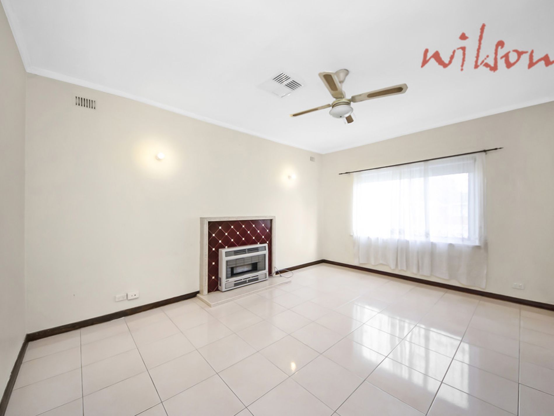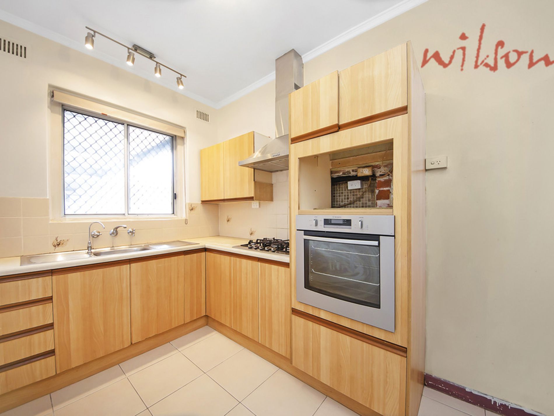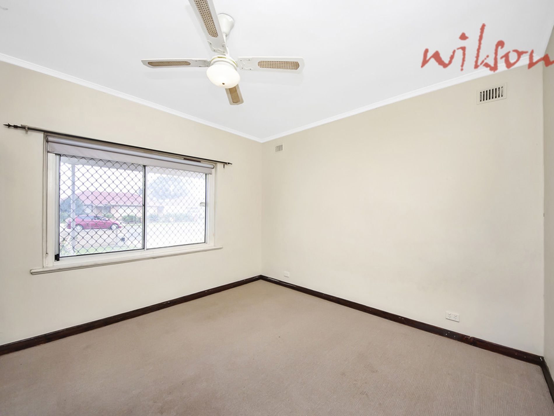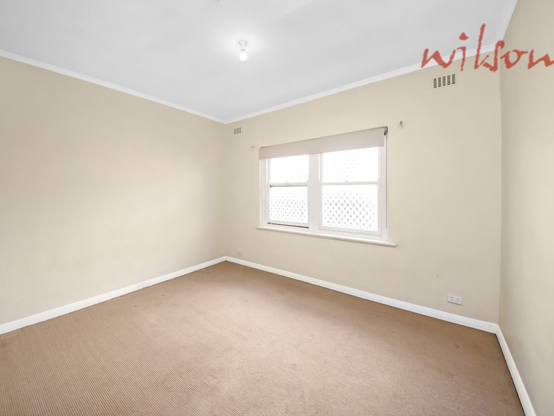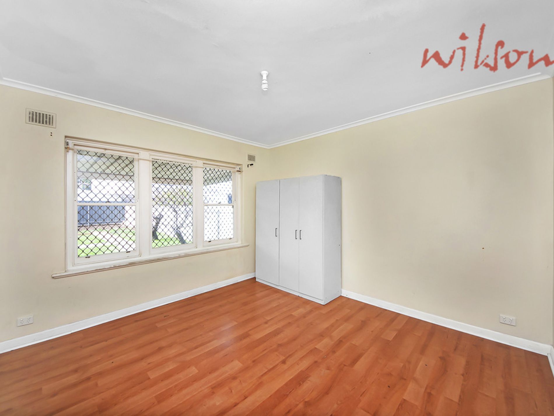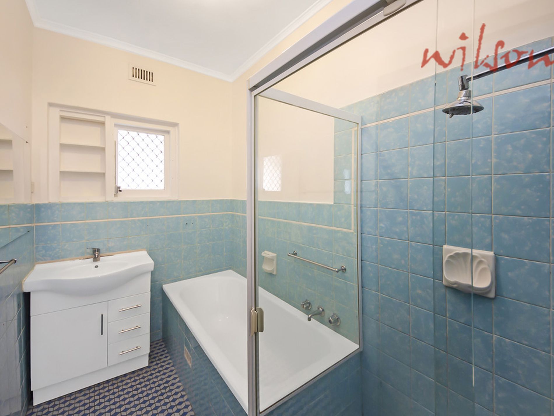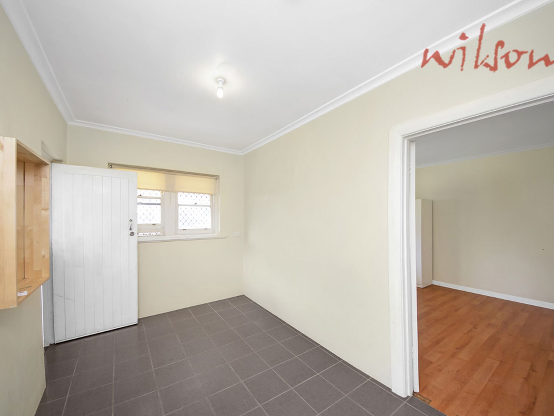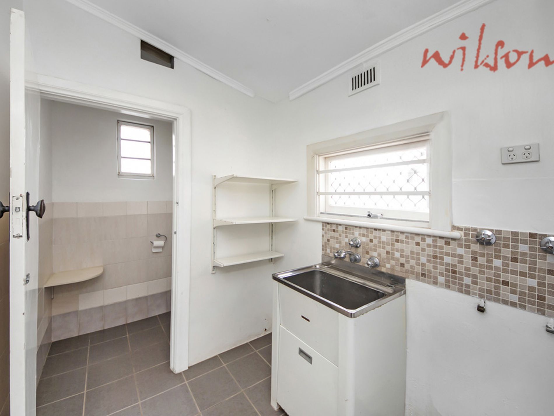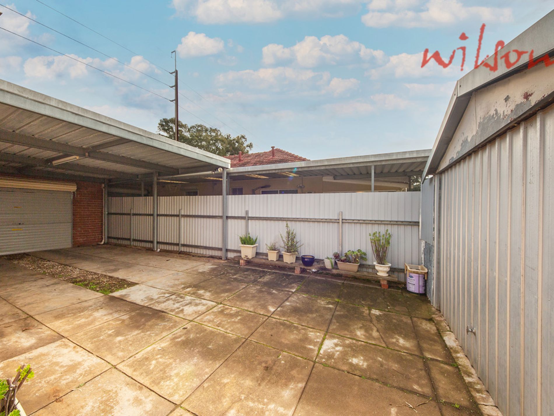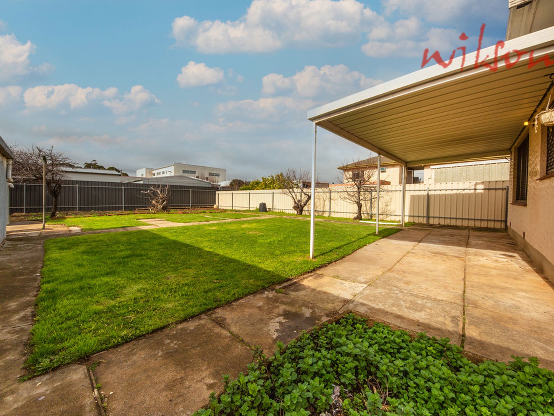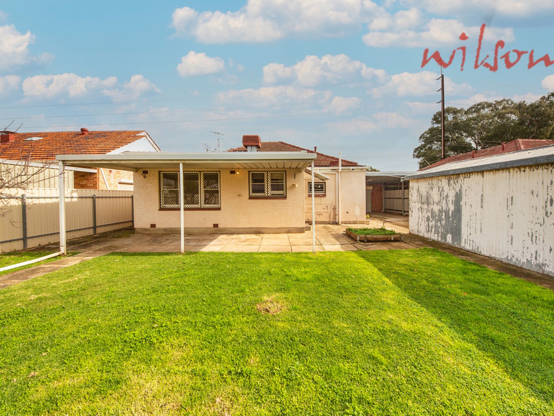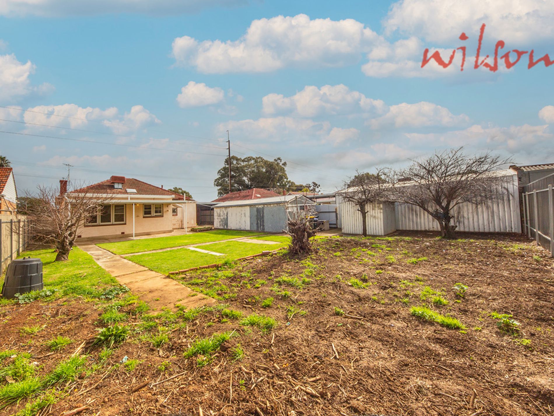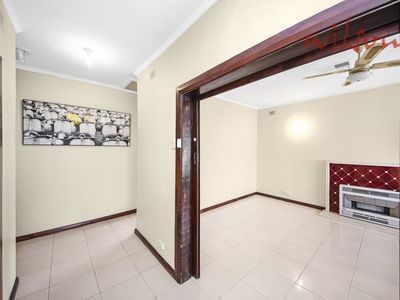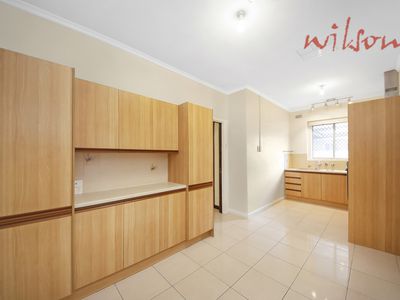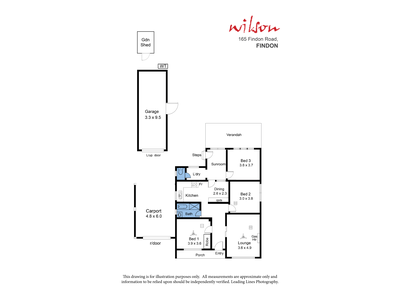Please call to arrange your viewing.
Situated on an allotment of approximately 690 sqm (16.15 m frontage x 42.67 m depth x 16.42 m rear width) this double brick circa 1940's family home is the perfect opportunity to establish yourself in the popular suburb of Findon.
Featuring high ceilings and exposed timber fittings this home offers a spacious lounge with gas fire, kitchen with adjacent dining space and 3 good sized bedrooms.
Located in the General Neighbourhood zone the property potentially suits subdivision (battle axe) or other uses (subject to council consent).
The kitchen features a benchtop gas hob, electric wall oven, rangehood and water filter tap with additional cabinetry located in the adjacent dining meals area for additional storage.
A light makeover to the bathroom has seen the installation of a modern style vanity basin cabinet and shower screen.
Set back on the block, the driveway provides plenty of parking space with the additional benefit of an extra width carport to the side of the home. You can drive through into the rear yard where a nicely sized shed is located.
Features include:
Ducted evaporative air-conditioning
Ceiling fan to master bedroom
Automated roller door
Perfect for owner-occupiers and investors alike. Take this home to the next level with additional renovation and improvements, find a tenant seeking to rent in this perfect location that provides ease of access to shopping facilities, schools, public transport and the city, or explore other potential uses for the property given the main road frontage!
Features
- Evaporative Cooling
- Gas Heating
- Secure Parking
- Shed
- Built-in Wardrobes
- Floorboards

