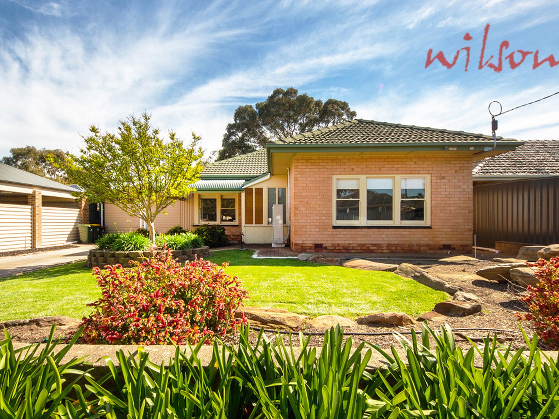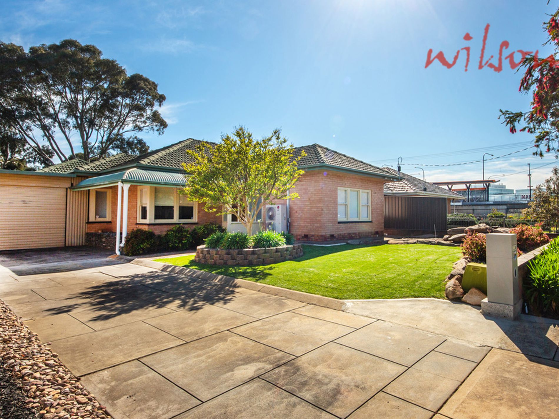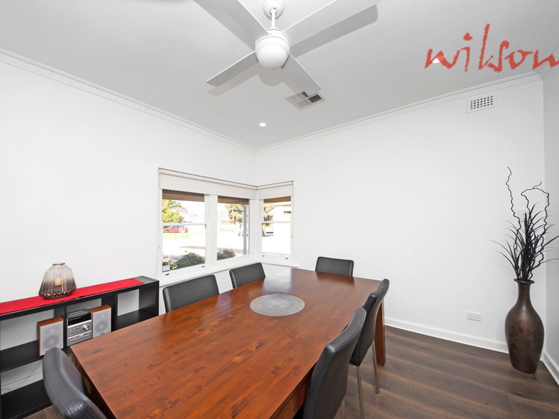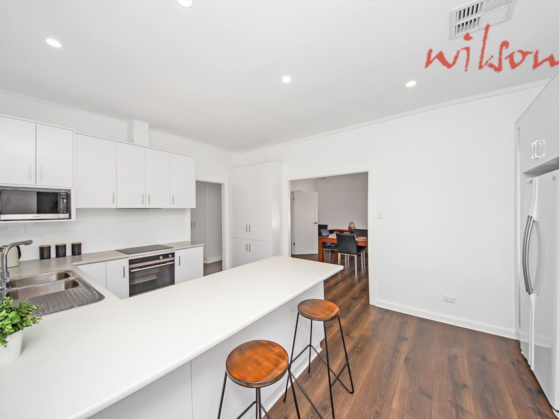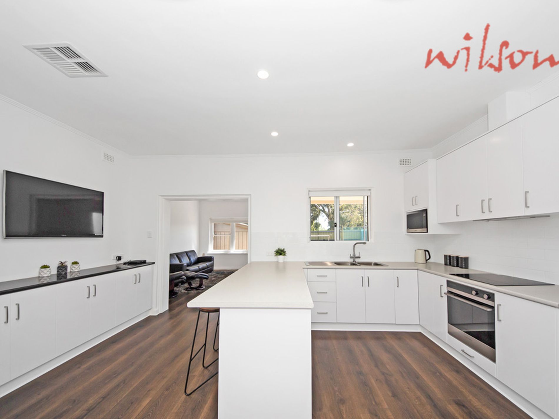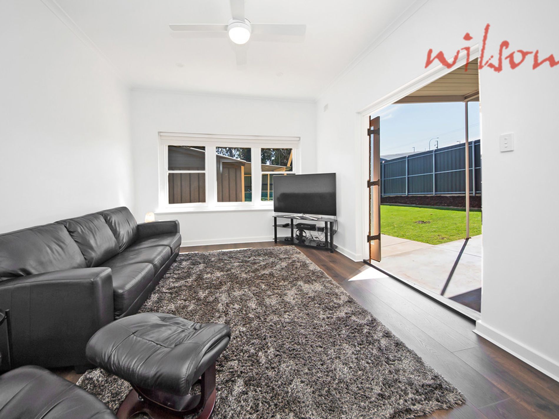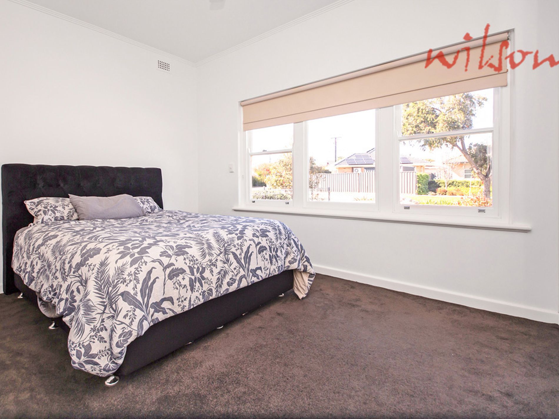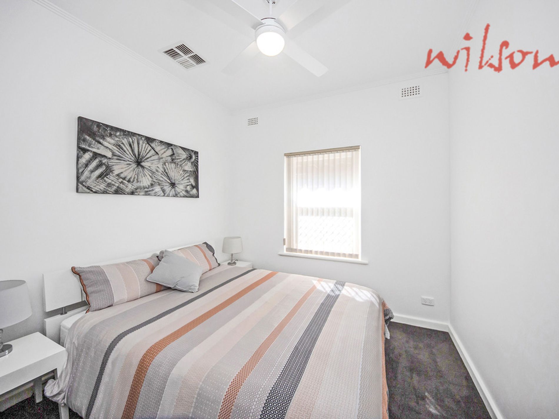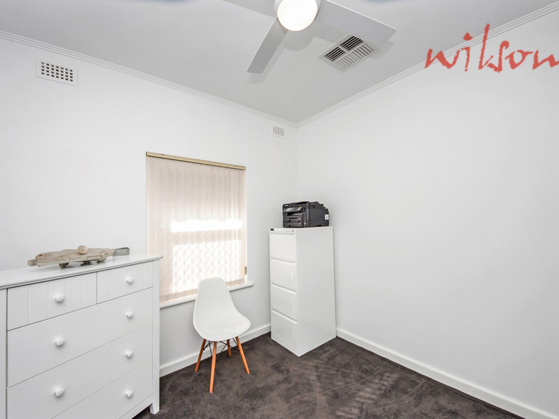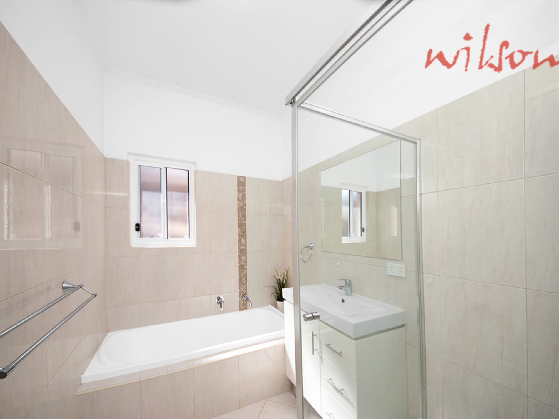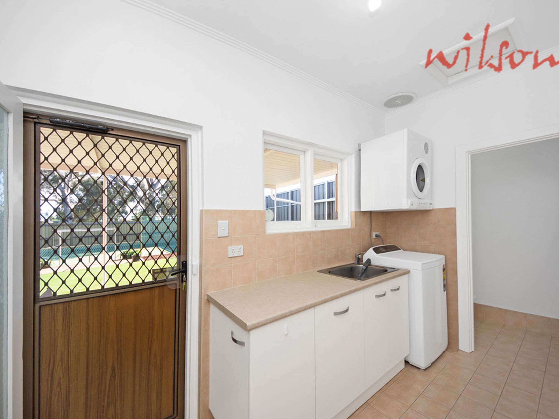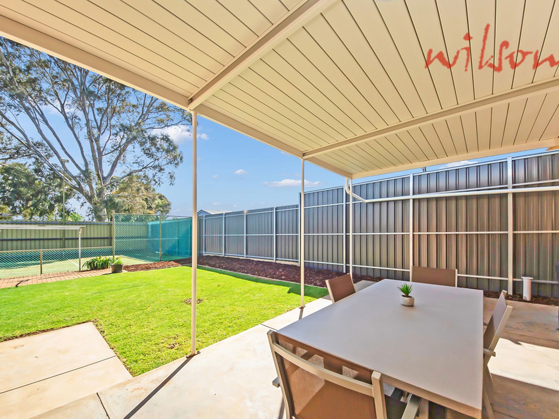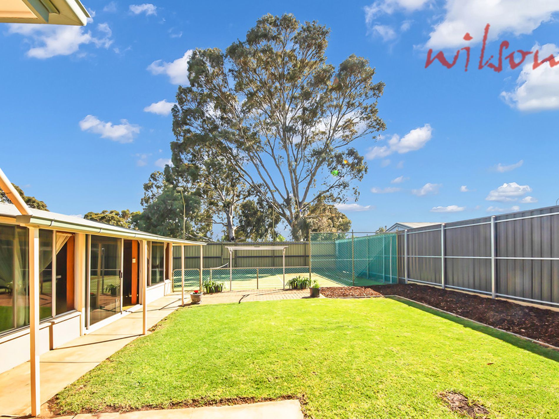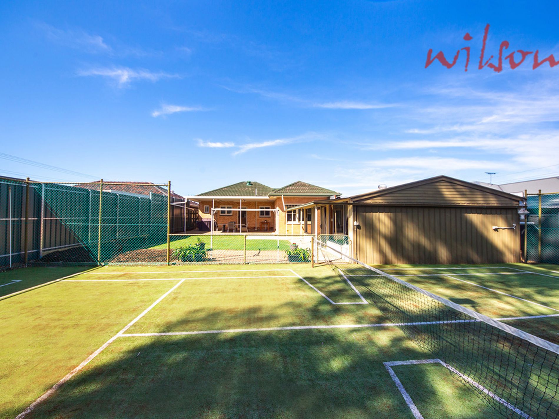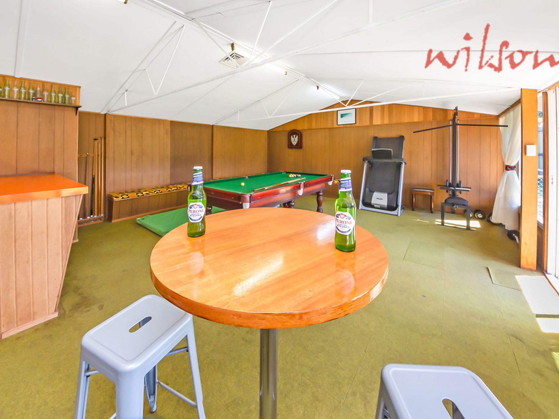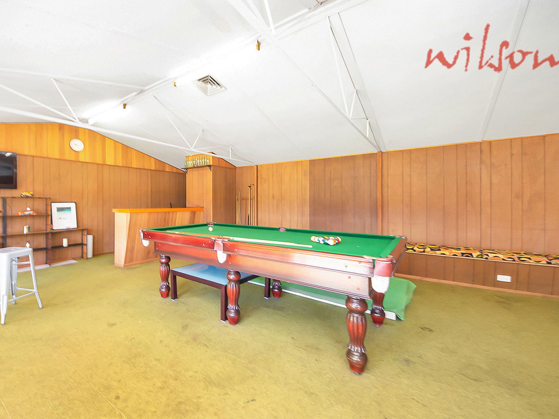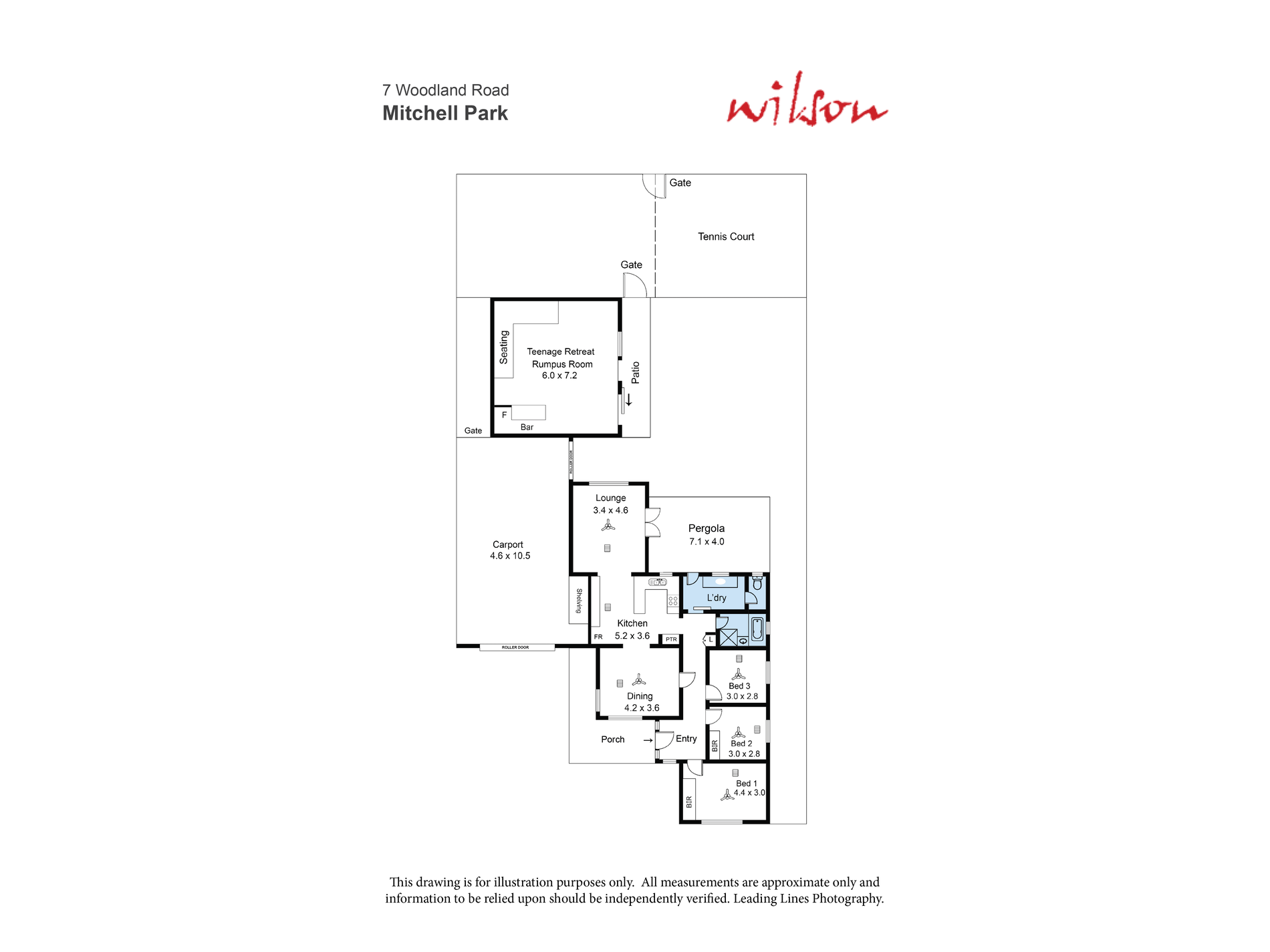Please call to arrange your viewing.
Looks can be deceiving! Behind the unassuming early 1960s facade, this three-bedroom home has undergone an extensive renovation to transform the interior into something very special.
Central to the home now is a magnificent two-pack kitchen space with a superb expanse of benchtop. Featuring an electric induction cooktop hob, self-cleaning under bench oven and dishwasher, this space has been utilized to the fullest with additional wall cabinetry and fridge recess.
With a very generous dining room on one side and an equally impressive lounge room on the other, the kitchen area becomes a natural gathering point for family and friends for daily meals or special occasions.
All three bedrooms feature plush carpet underfoot and ducted reverse cycle air-conditioning vents for climate control whilst the master is equipped with a modern sliding door wardrobe. 'QuickStep" 9.5 mm water resistant floating timber floors feature throughout the living spaces.
Step outside and you will find additional entertaining space courtesy of the super-sized rumpus room that keeps the 70's theme alive with a built-in bar area and wall-to-wall timber paneling. Some things are not meant to change!
Anyone for a quick game of half-court tennis? Yes, that's right, this home has its very own half-court tennis facility to the rear of the block. If tennis isn't your thing, maybe the high fencing enclosure could suit other purposes?
The renovations you can't see extend to:
Full rewire to the house
Upgraded power feed from the powerline to the powerboard
Hardwired smoke alarms
Water filter (cartridge) under the kitchen bench
Ducted reverse cycle zone control air-conditioning
Thicker ductwork for air-conditioning to retain temperatures
Solid timber internal doors
Features
- Air Conditioning
- Ducted Cooling
- Ducted Heating
- Reverse Cycle Air Conditioning
- Outdoor Entertainment Area
- Secure Parking
- Tennis Court
- Built-in Wardrobes
- Dishwasher
- Floorboards
- Rumpus Room

