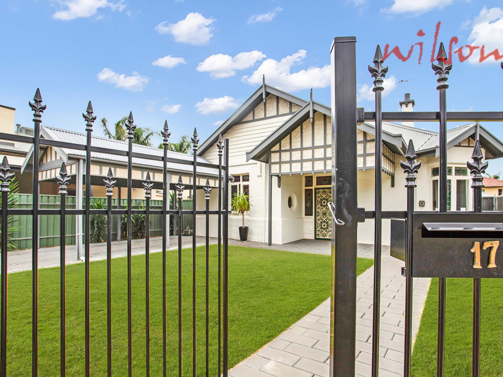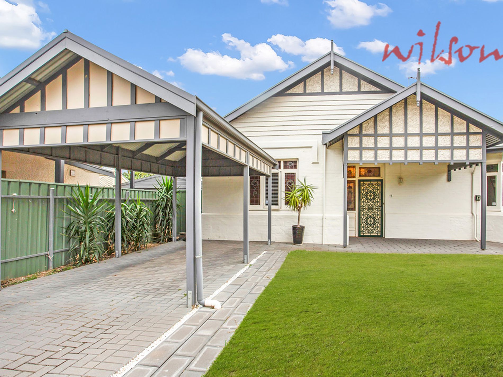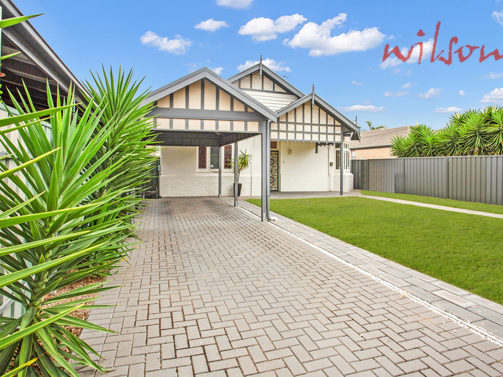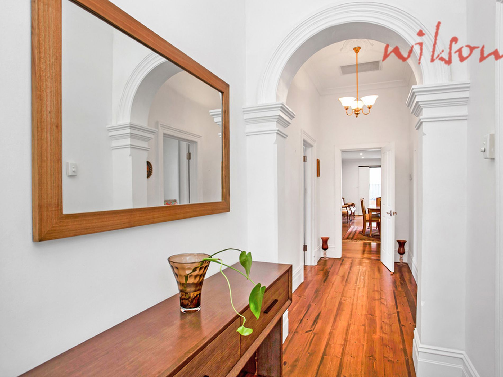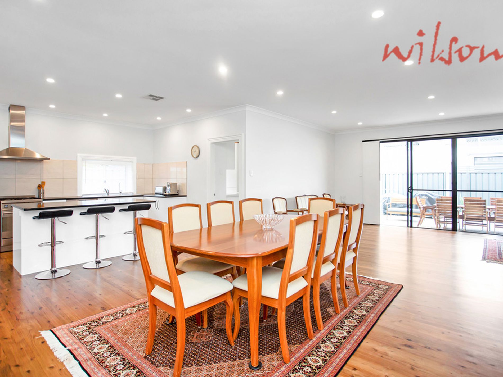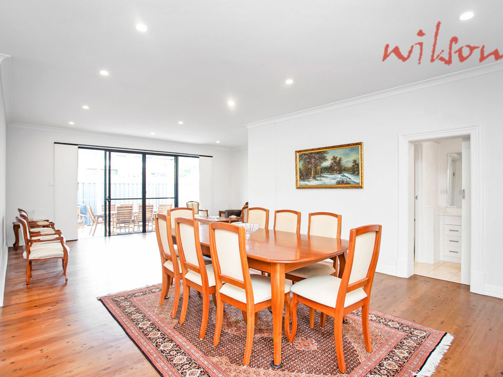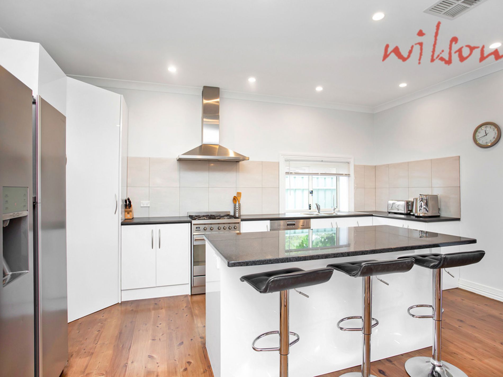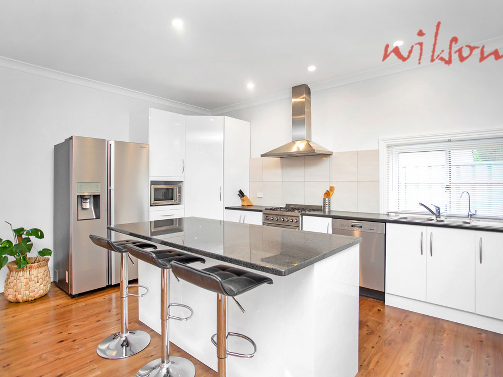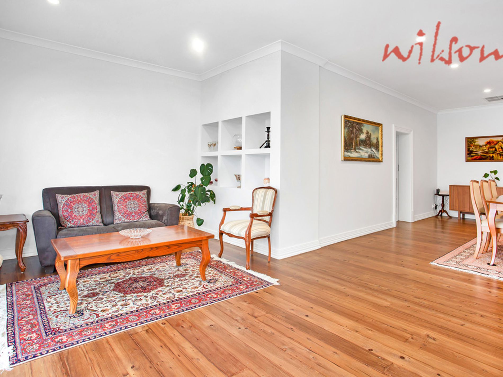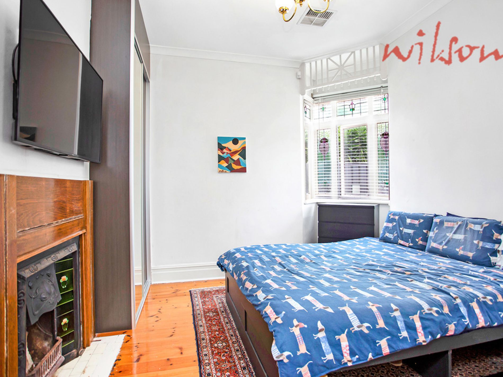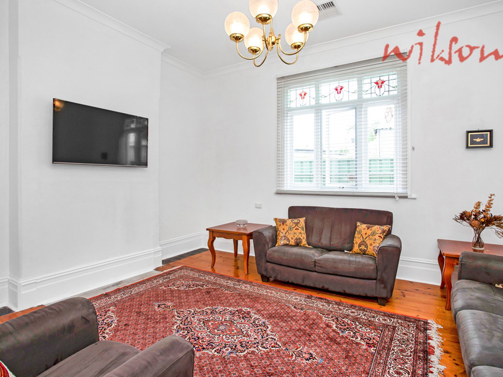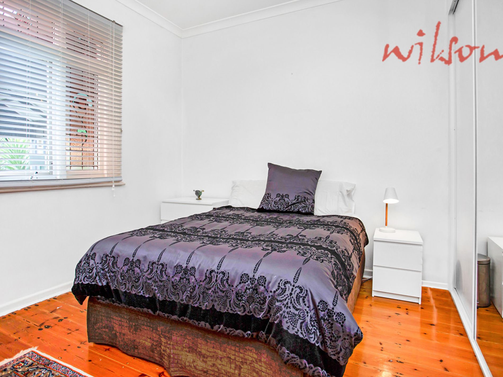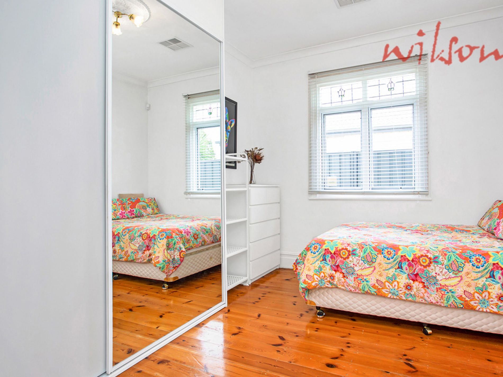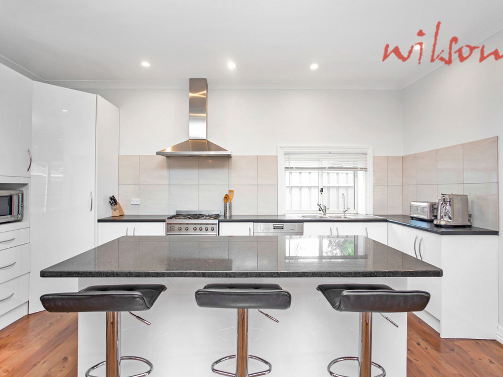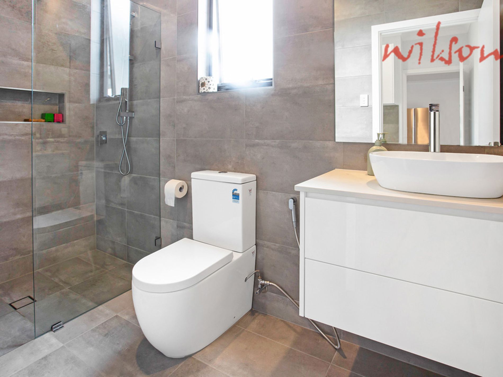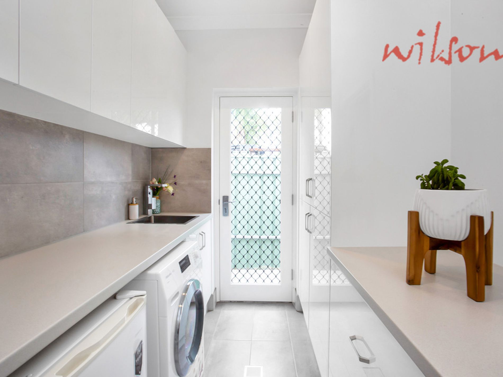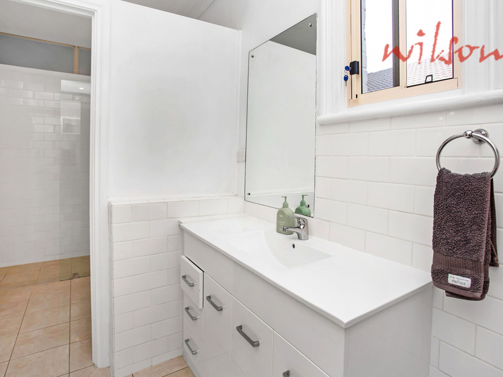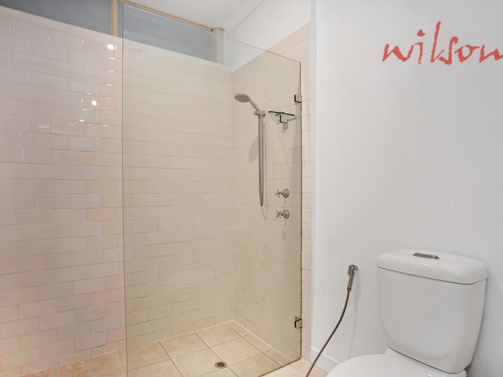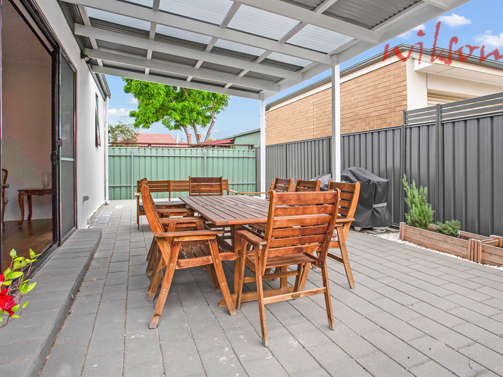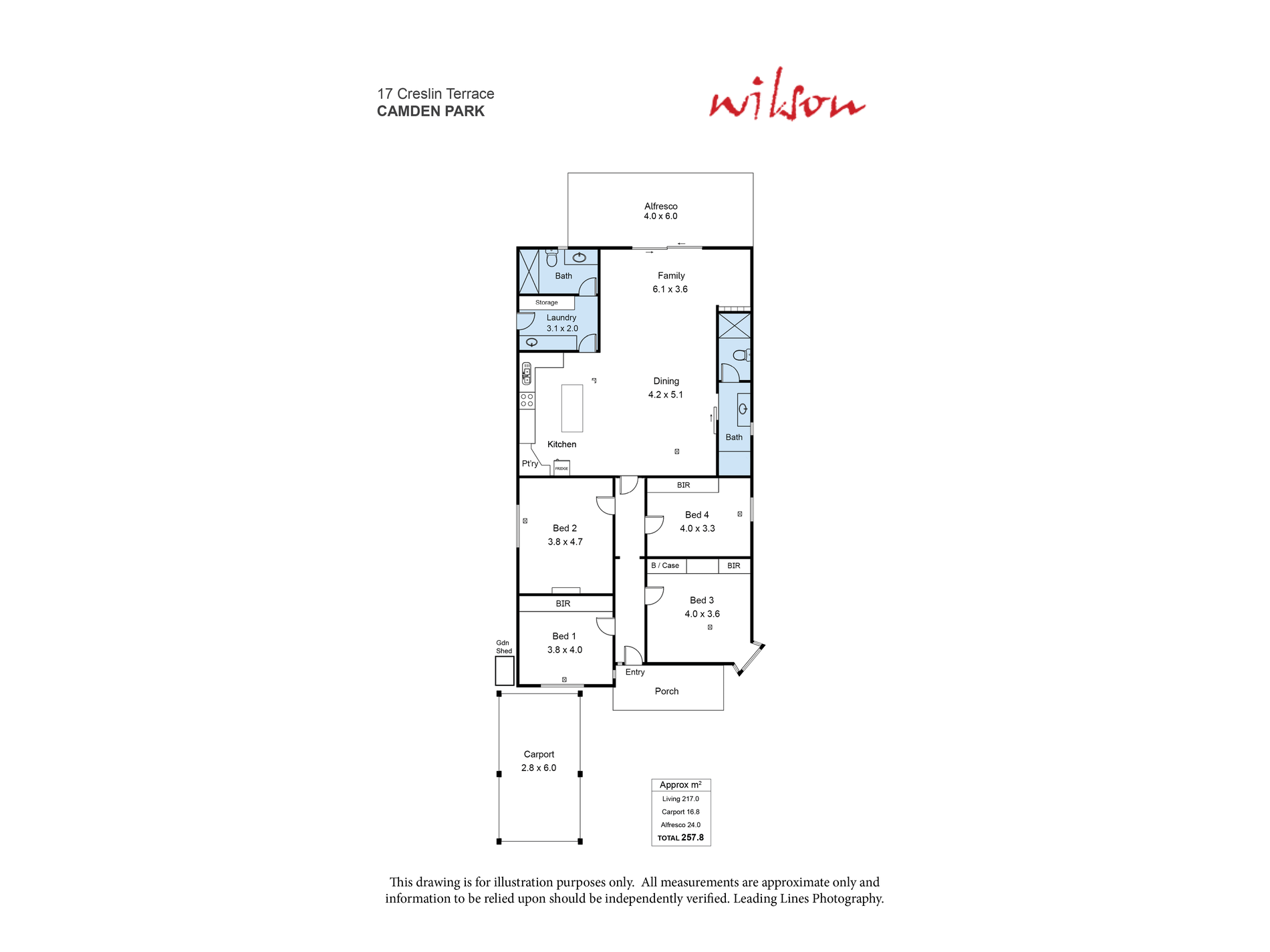Please call to arrange your inspection.
A lovely wide central hallway takes you past 4 bedrooms before opening up into a modern day open plan living space!
Featuring high ceilings, well worn timber floors and ornate features the 1920's still shines through, and the lovely bay window truly adds a special touch to the master bedroom that still retains a feature fireplace.
The recently added modern open space living area is a superb addition to the home, giving a very generous footprint of open space for both your lounge area and dining requirements. The adjacent kitchen area provides ample cabinetry and comes equipped with stainless steel inclusive of dishwasher. North facing the rear living space enjoys ample daylight whilst during the evening the ample led down lights keeps the space well lit.
Two bathrooms are at hand, one adjacent the dining space provides a separate vanity basin area whilst the other (created as part of the extension) adjoins the well designed laundry space.
For those who don't require a fourth bedroom and prefer a separate living space one of the bedrooms easily works as a separate lounge room (as is currently the case).
Outdoors you will find the property is fully fenced with an automated sliding entrance gate to the driveway whilst to the rear the home an all weather outdoor verandah provides shade and protection from the elements.
Features of the home include:
Ducted reverse cycle air-conditioning
Instant gas hot water service
Modern sliding mirrored door robes to three bedrooms
Torrens titled and located on 436 sqm of land, the property sits across the road from the Westside bikeway and community park.
Features
- Fully Fenced
- Outdoor Entertainment Area
- Secure Parking
- Built-in Wardrobes
- Dishwasher
- Floorboards

