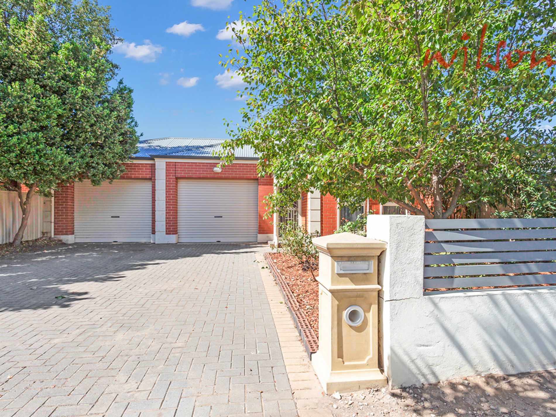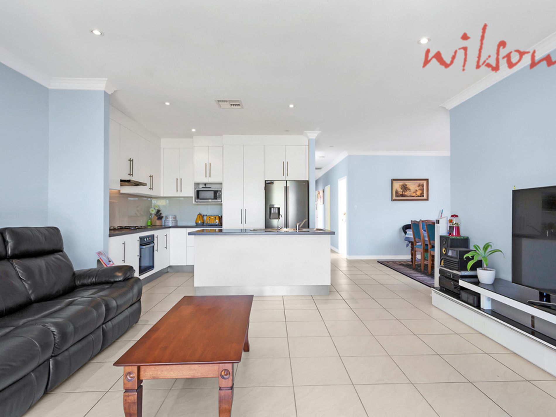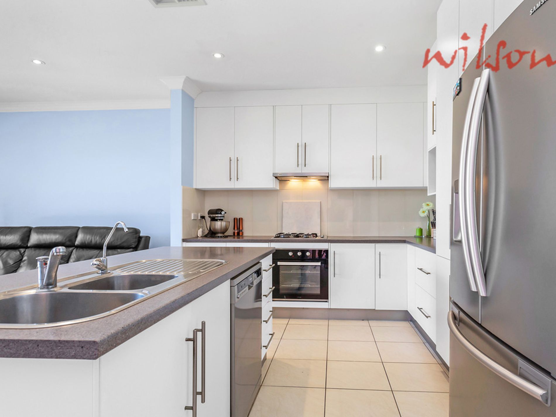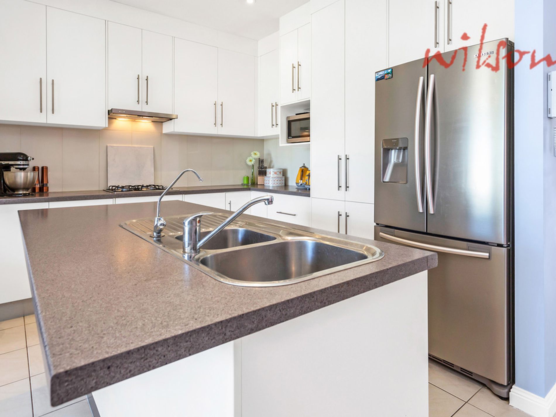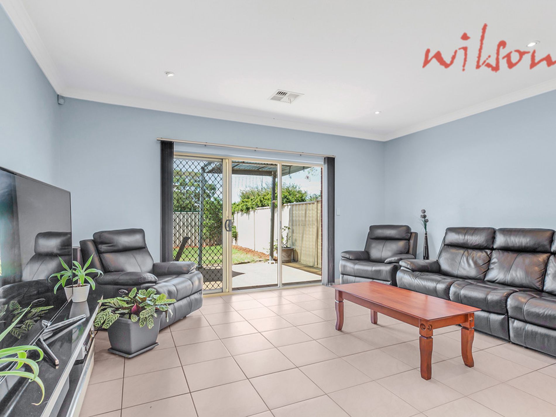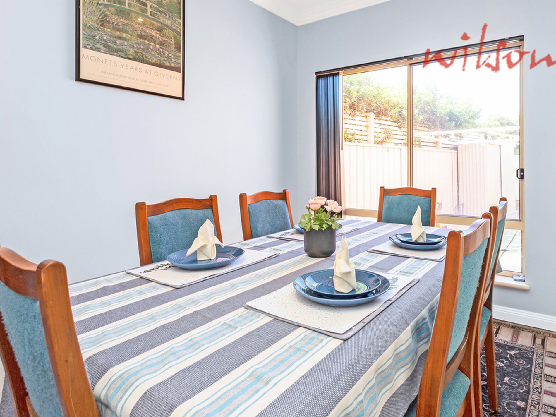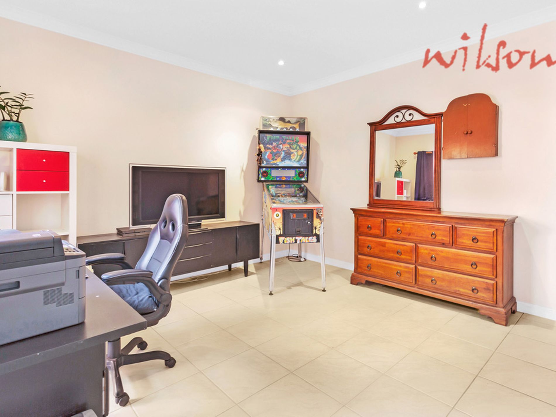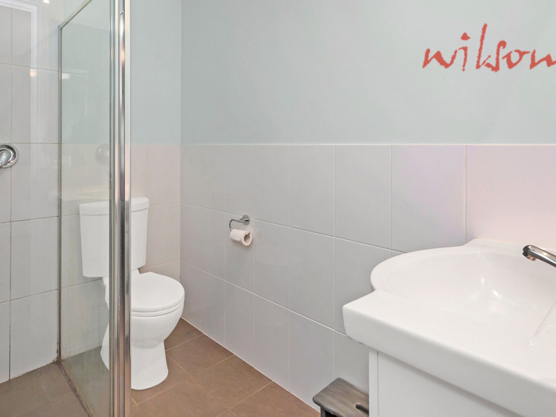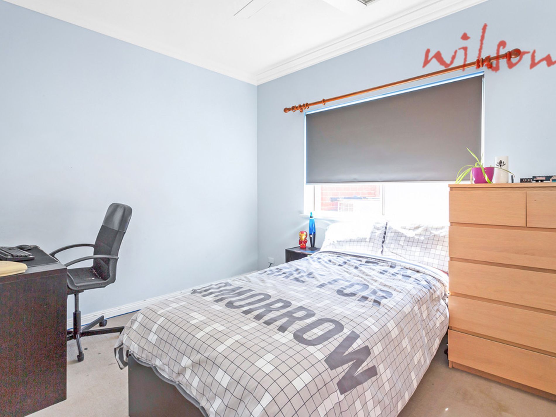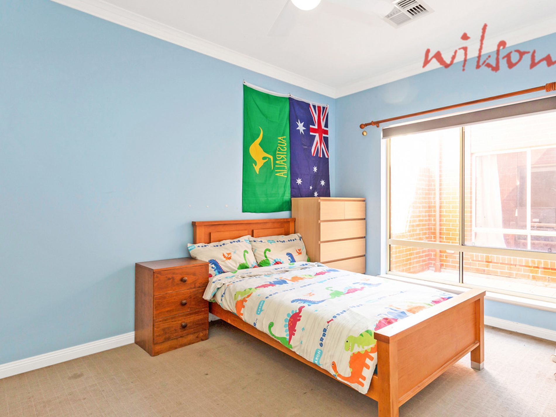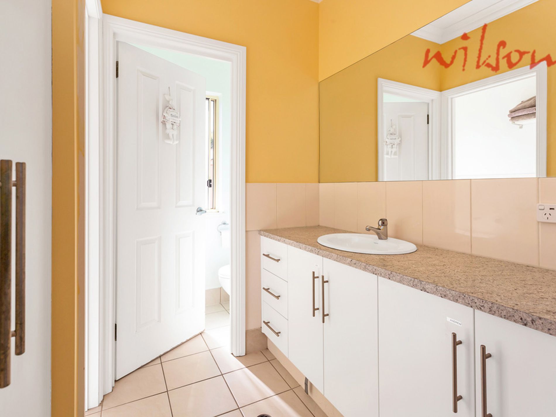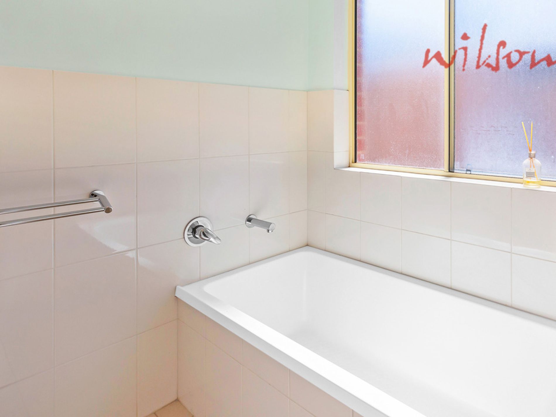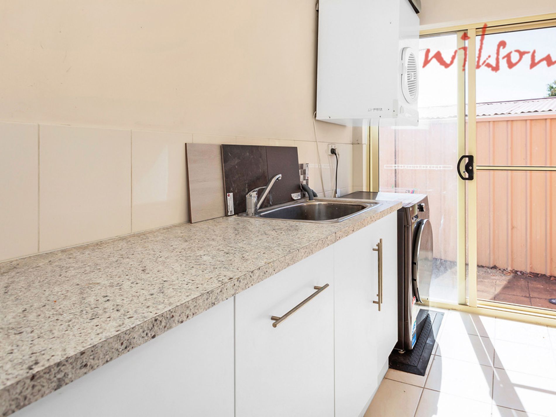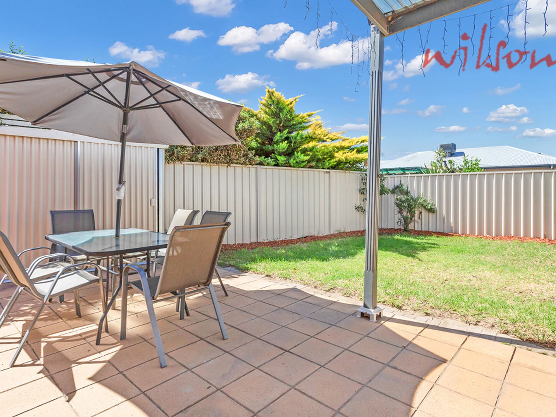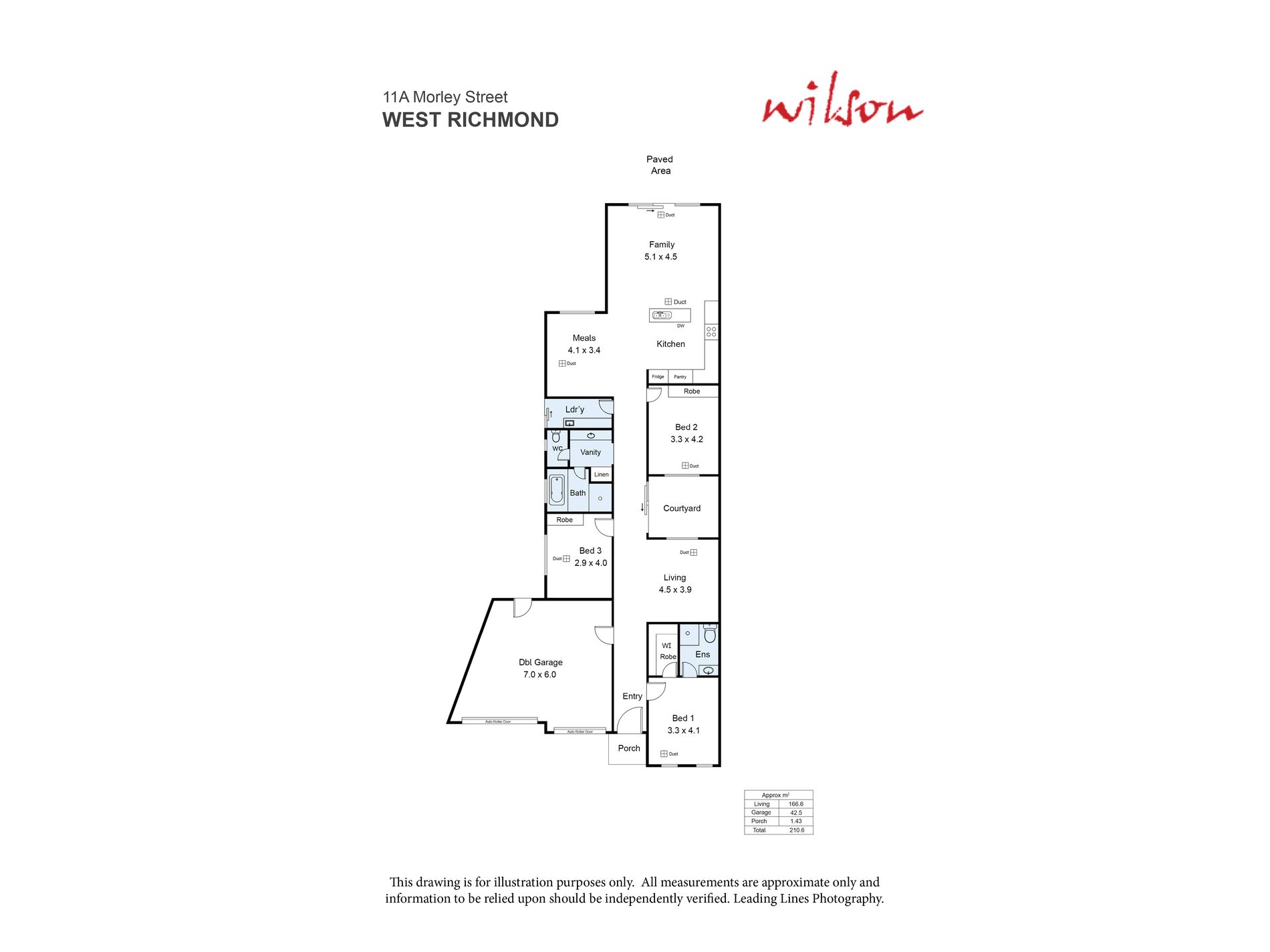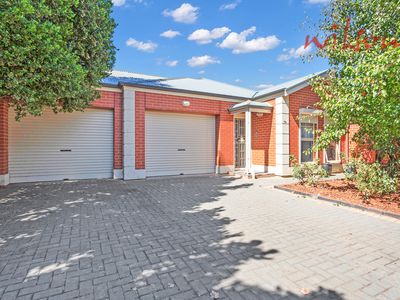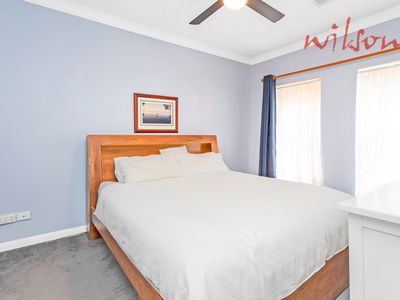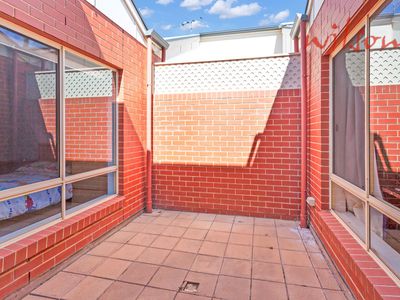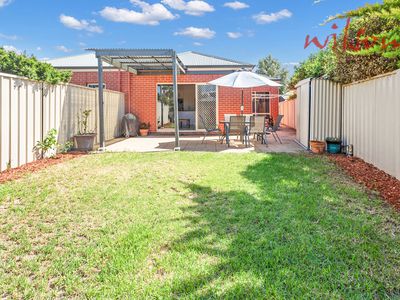Please call to arrange your inspection.
Situated on some 430 sqm of land this circa 2008 home gives you an abundance of living space indoors and out, making for a relaxed and very enjoyable lifestyle at home.
With a highly desirable separate lounge room away from the large open plan informal living/meals area located to the rear, a superb kitchen with free standing island bench and 3 bedrooms (two with built-in wardrobes and the master with walk-in robe and ensuite) rounds out the generous amount of space available for your family to stretch out within and enjoy.
The separate living space and second bedroom adjoin a lovely outdoor courtyard space which also serves to bring valuable daylight into the interior of the home. The courtyard area is perfect for setting up your outdoor entertainment furniture within or further develop into your very private garden sanctuary.
The master bedroom features an ensuite and walk-in robe, whilst bedrooms two and three come equipped with sliding door robes.
For your vehicles the value add of having side by side garaging for two vehicles plus the additional width to the driveway for a further two vehicles is a huge advantage for the larger family with multiple vehicles.
With a generous land allotment, the rear yard still provides oodles of space for your family and pets to enjoy with a generous expanse of real grass.
Valuable side access to the garage is also at hand with utility door access from the garage to the rear yard.
Addition features found in this home include:
2.7m high ceilings throughout
Downlighting throughout the living areas
1.5kw solar power system
Ceiling fans to the bnedrtooms
Alarm system
Dishwasher
Ducted reverse cycle air-conditioning
Internal access door to the garage
Pura tap water filter
Features
- Ducted Cooling
- Ducted Heating
- Reverse Cycle Air Conditioning
- Courtyard
- Remote Garage
- Secure Parking
- Built-in Wardrobes
- Dishwasher


