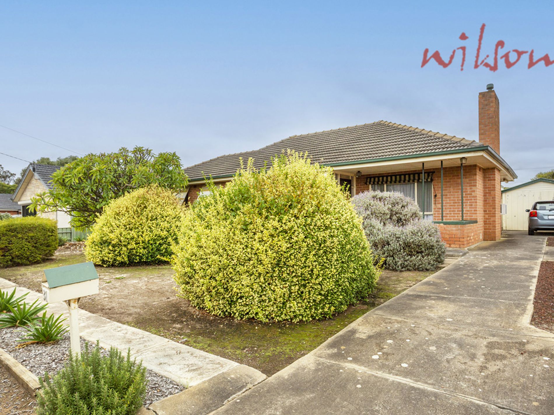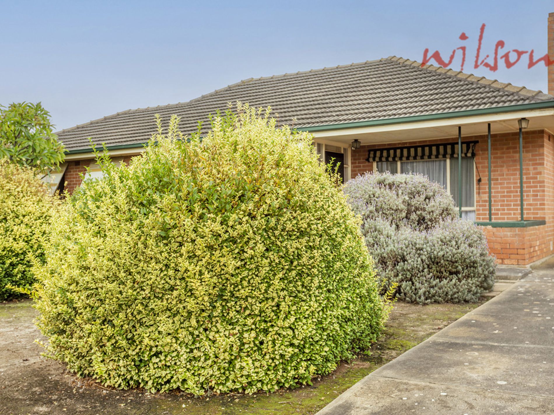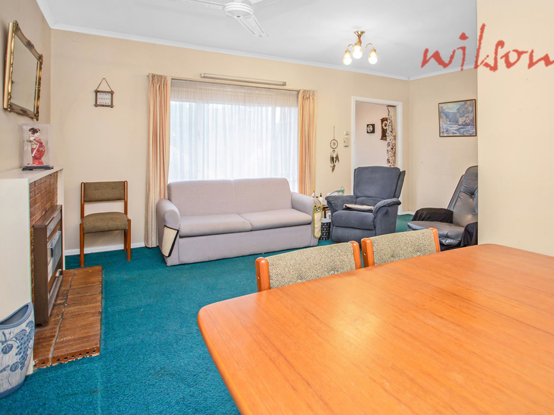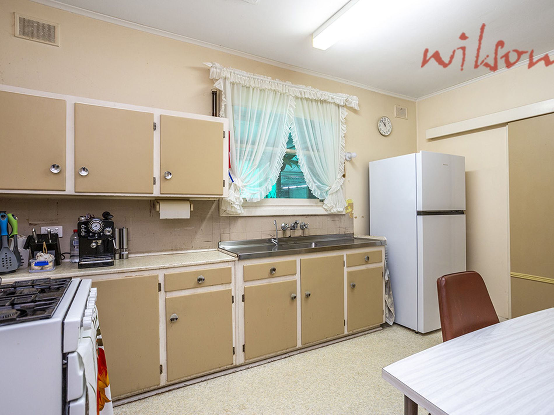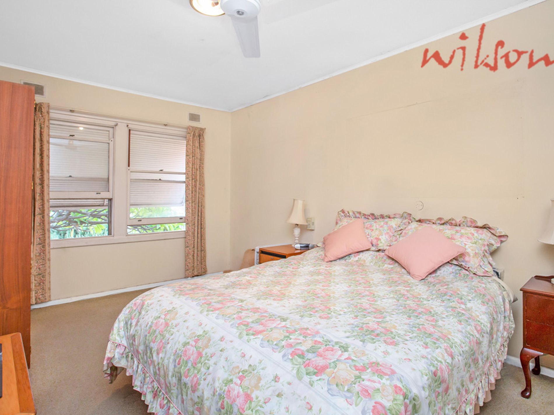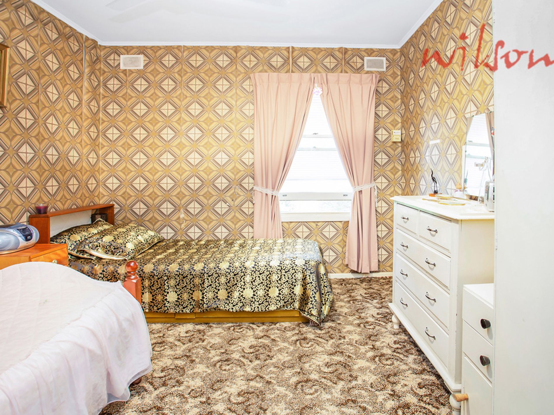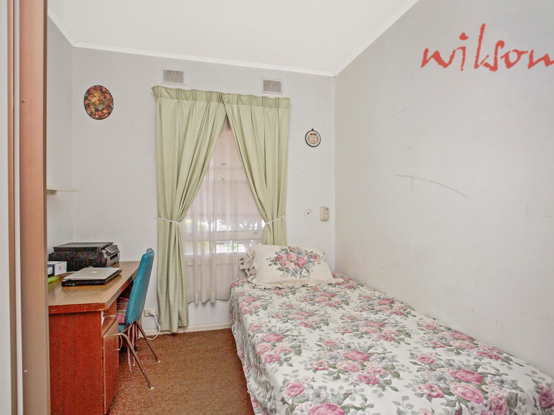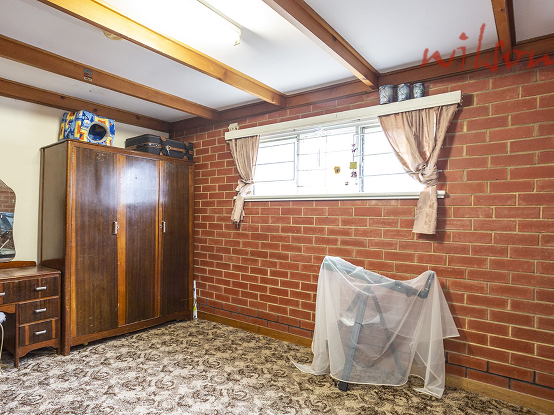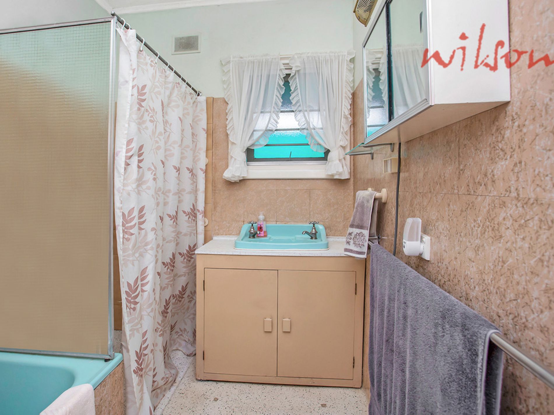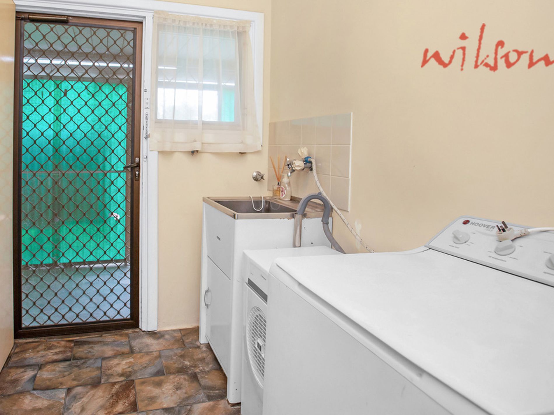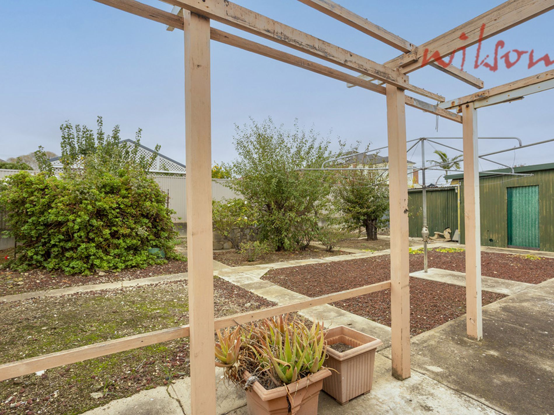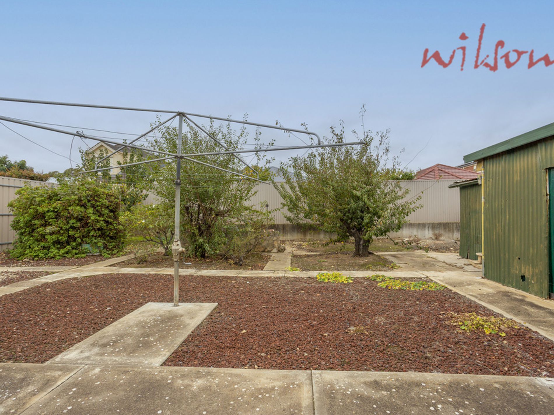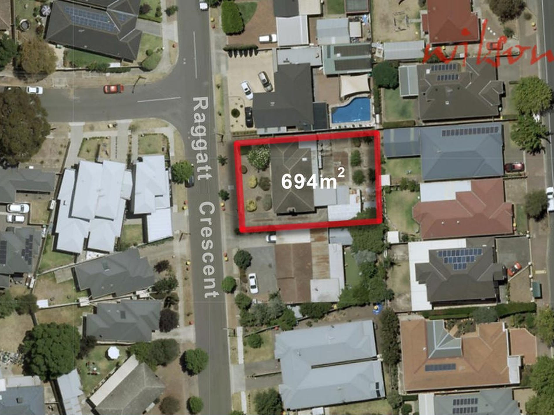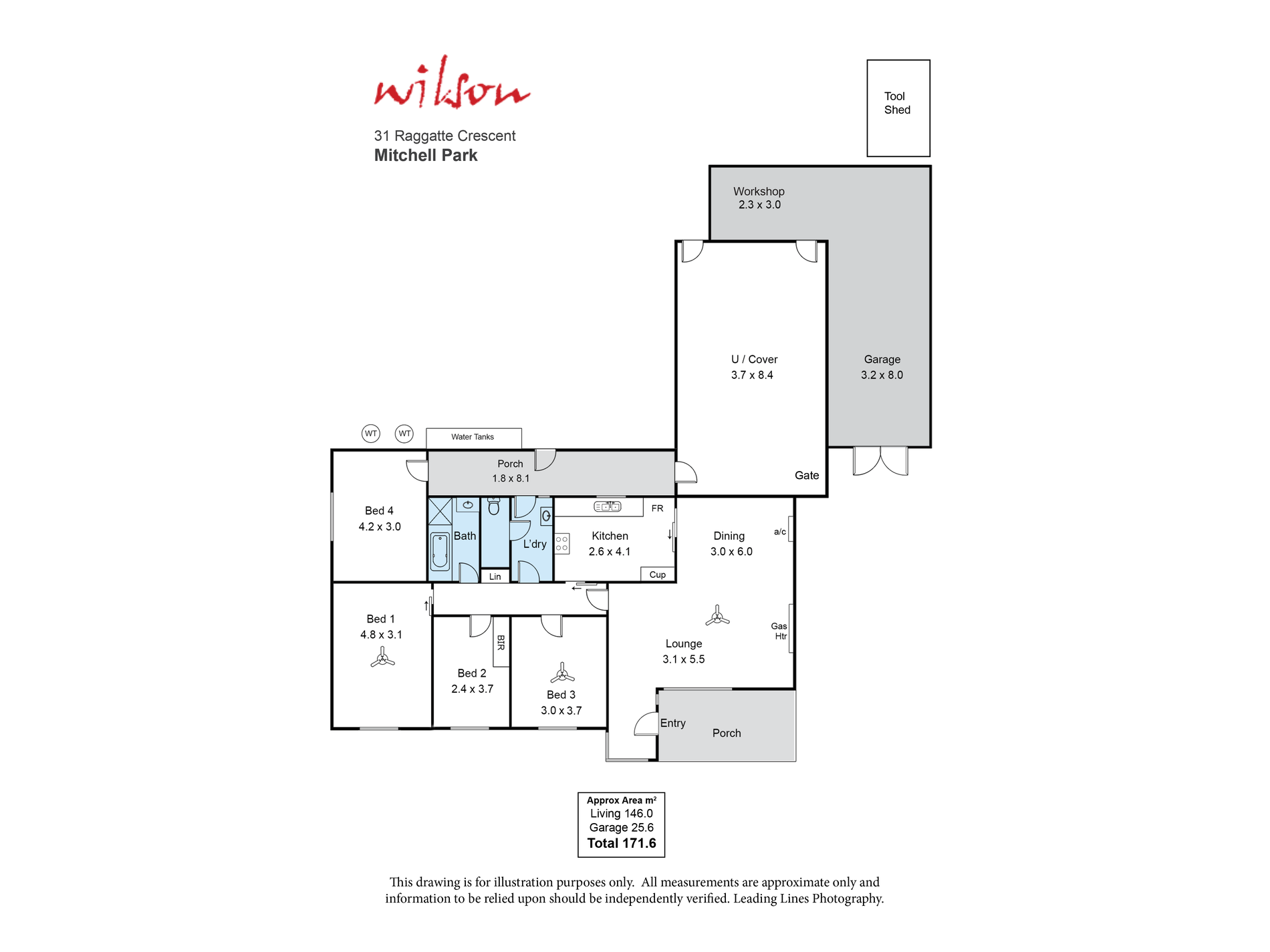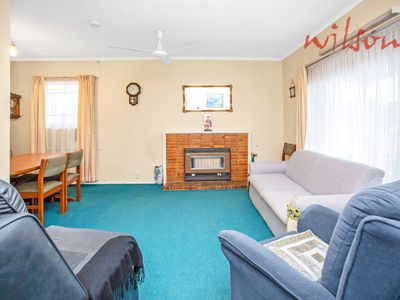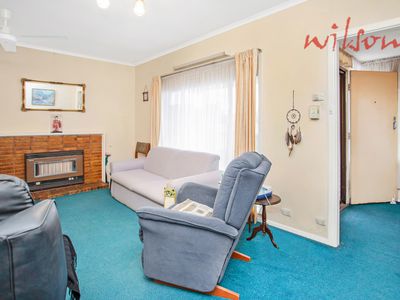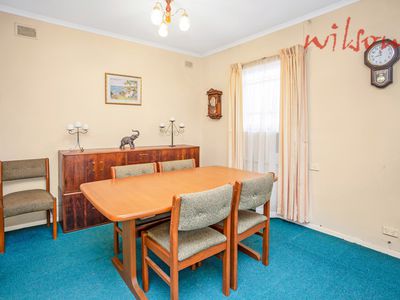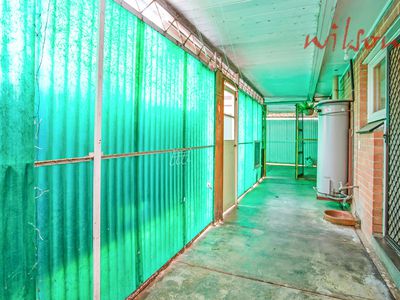Please call to arrange your viewing.
With 4 bedrooms and L-shaped lounge dining area adjacent the kitchen, this home is the perfect opportunity for someone looking to renovate and establish their family home or for those seeking a redevelopment opportunity given the landholding of 694 sqm and a frontage of 20.72 metres.
Constructed in the 1960's, the home is brick veneer (external brick walls and internal veneer sheet walls) making for an easy renovation.
Timber floors are hidden beneath the carpets, the kitchen is in original condition but is still very good for its age and the bathroom with all its original features gives you a separate shower to the bath and vanity cabinet/basin.
Three of the bedrooms (including the master bedroom) are accessed via the hallway while the fourth bedroom/rumpus room is accessible via the rear enclosed verandah.
Outside in addition to the enclosed rear verandah, you will find an extended undercover space attached to a garage and workshop space.
For those considering the development angle (please consult the City of Marion for necessary requirements.
Features
- Shed
- Floorboards

