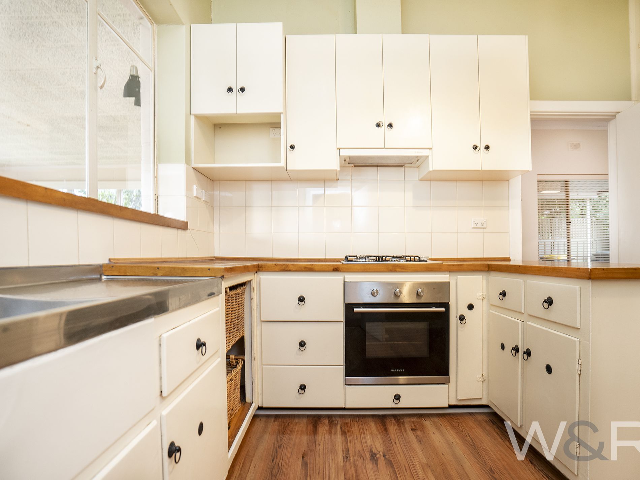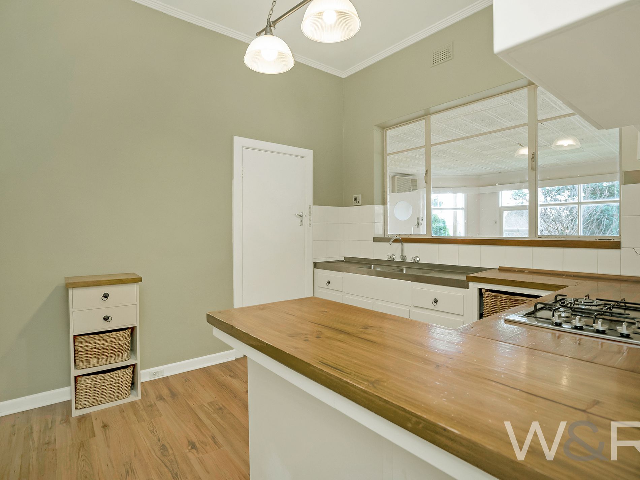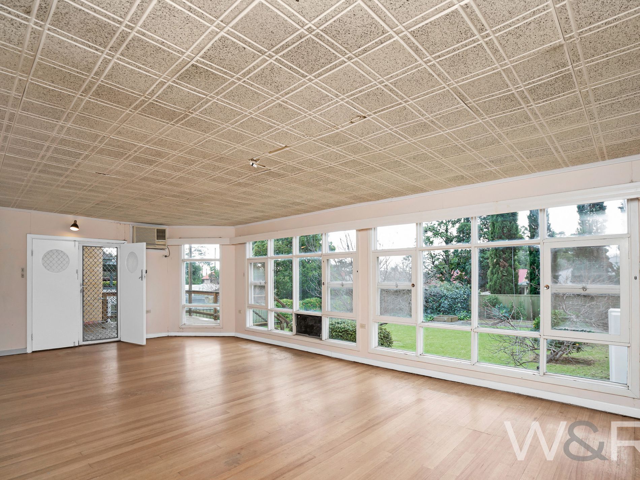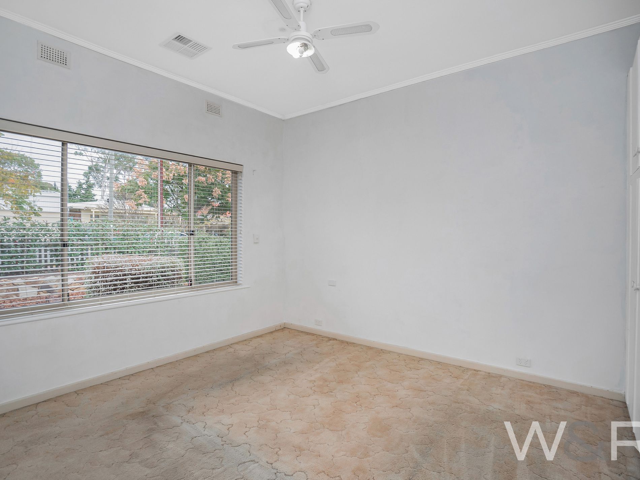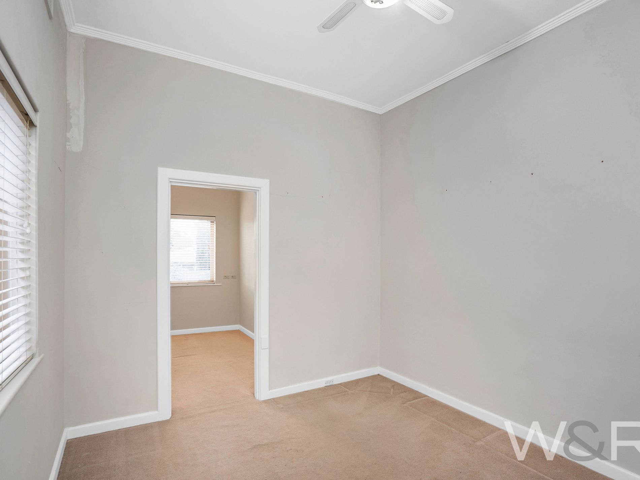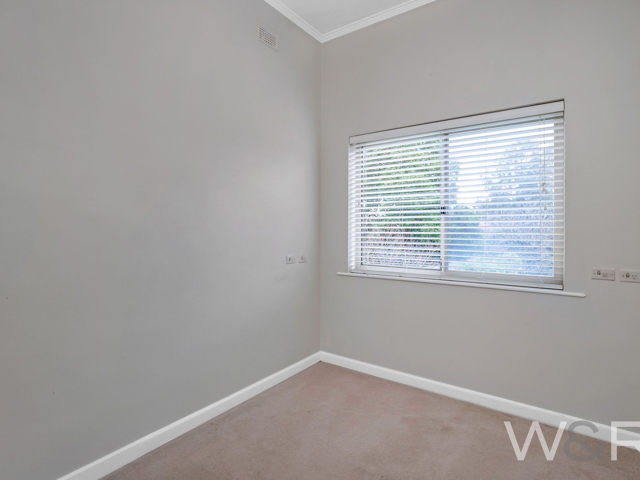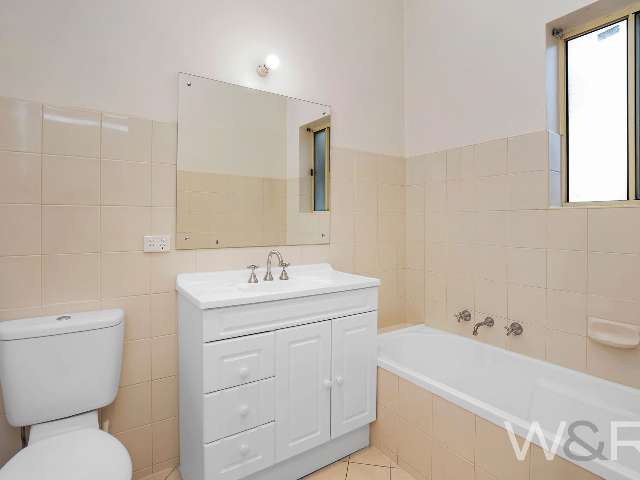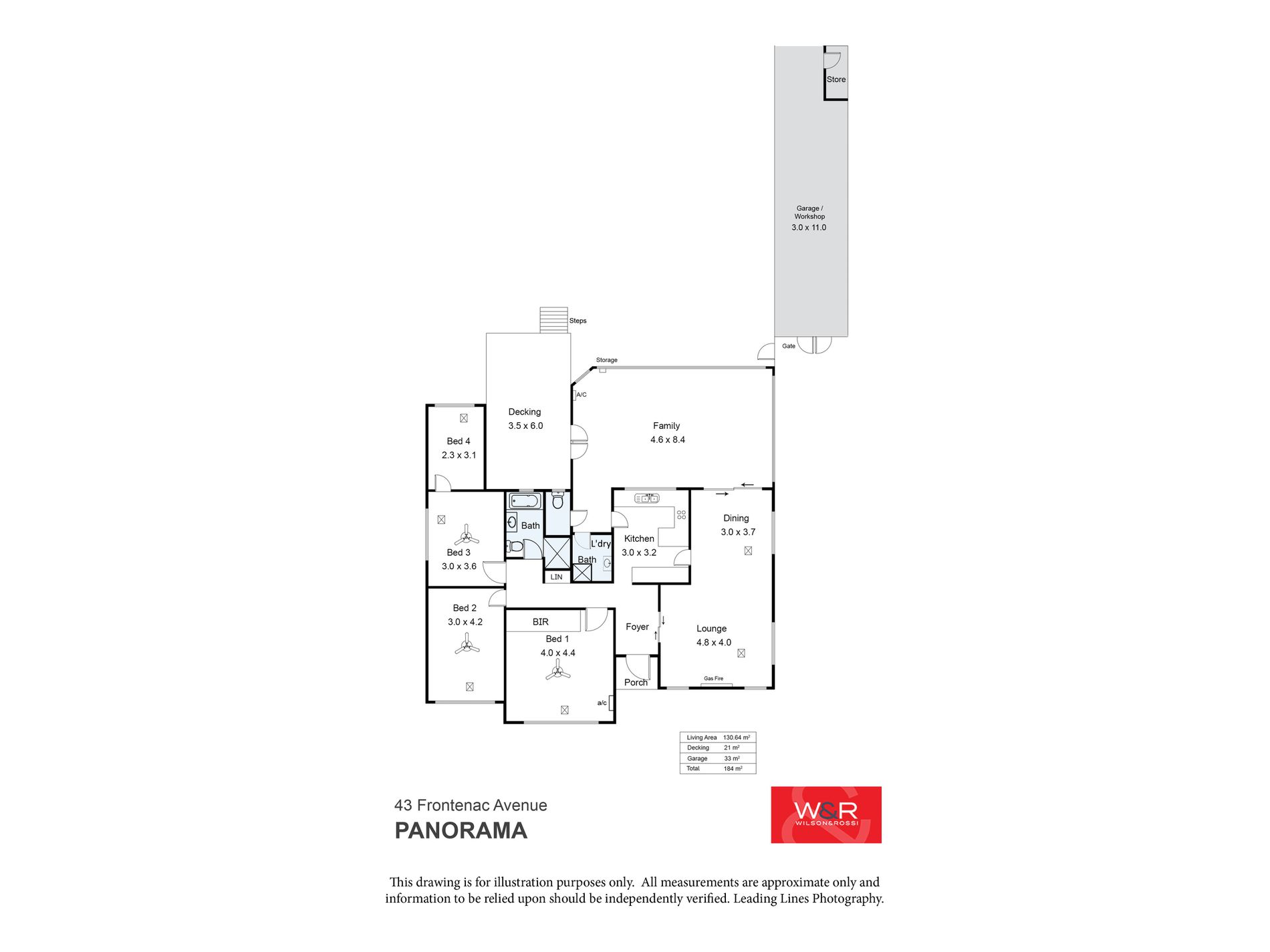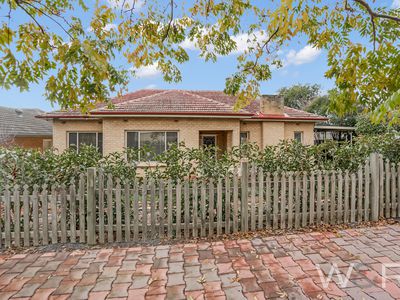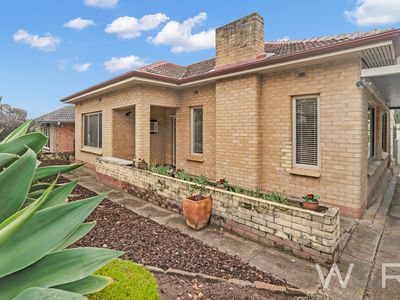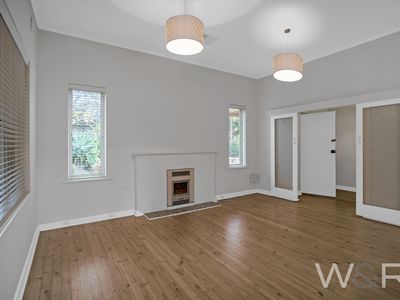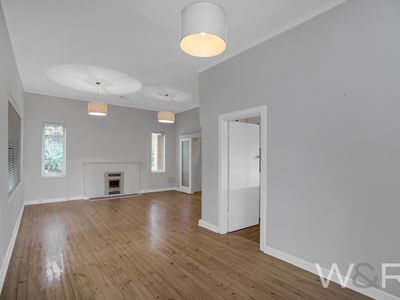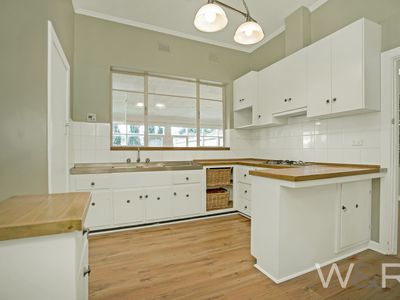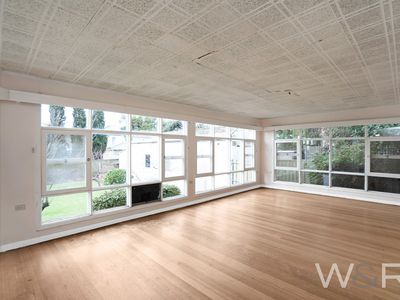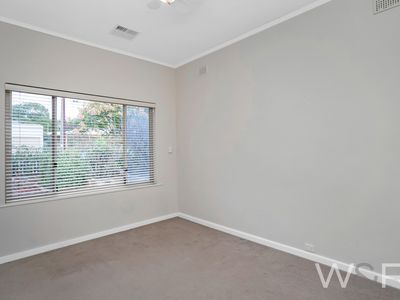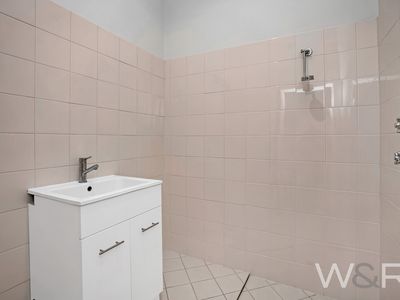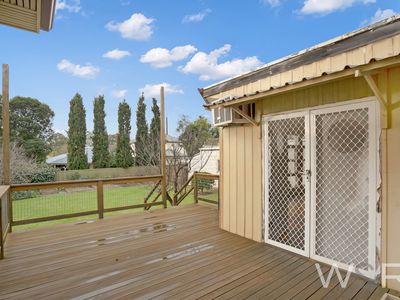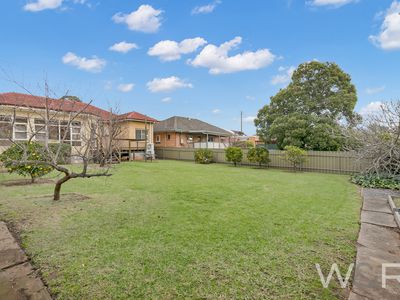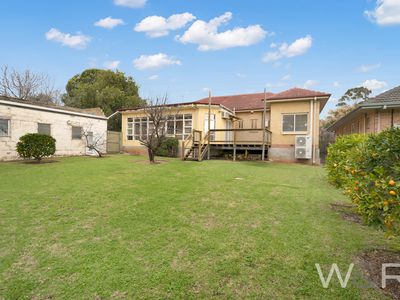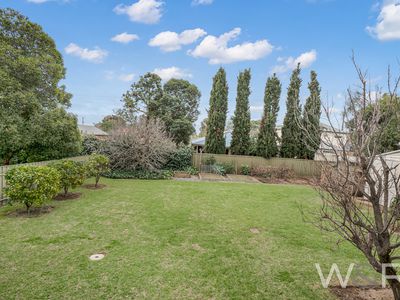Please call to arrange your viewing time.
Circa 1956, this solid brick family home is big, bright and spacious! With high ceilings and lovely timber floors underfoot, this home still retains most of the period features of a mid century home.
With a spacious open plan lounge and dining area adjoining the northerly aspect family room extension, this home provides plenty of living space for your family to spread out within.
Four bedrooms feature, the master with built in cupboards. All come with ducted reverse cycle air-conditioning plus the additional benefit of ceiling fans to the first three bedrooms.
At the hub of the home, you will find the kitchen that still holds the charm of the 1950s. Solid timber bench tops and the addition of modern overhead cabinetry has added to the storage capacity for your kitchen utensils and storage requirements. A modern 4 burner gas cooking hob and underbench electric oven keep with the times in addition to a slide out rangehood extraction fan.
Both the main bathroom and second bathroom (that contains laundry provision) have seen renovation in the not to distant past, the master still retains a bath separate to a recessed shower alcove.
With lovely light streaming in through an entire wall of windows, the family room addition captures the sun throughout the day and is perfect for extended family functions and entertainment for your family and friends. Direct access is available from the family room out onto an elevated decking area, from where you can acces the spacious rear yard.
Additional infrastructure on the property includes a solidly constructed workshop / garage to the rear of the double length single width carport.
If you are looking for a solid home to renovate to your own needs, or are considering redevelopment potential, this property could be the one to suit your needs.
Located within the Suburban Neighbourhood Zone, all enquiries with regards to subdivision should be discussed with the City of Mitcham. Frontage to the property is 19.81 metres with a depth of 43.58 metres, totalling approximately 863 sqm.
Features
- Reverse Cycle Air Conditioning
- Deck
- Outdoor Entertainment Area
- Shed
- Built-in Wardrobes
- Floorboards
- Rumpus Room
- Workshop






