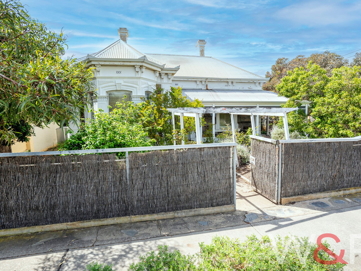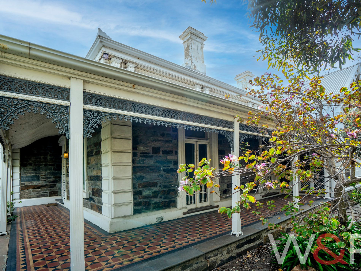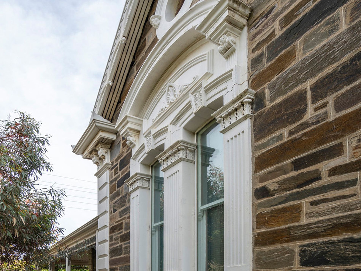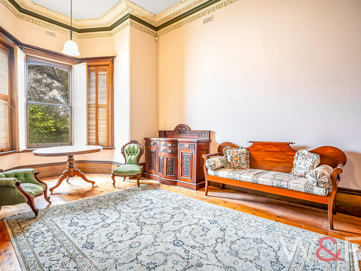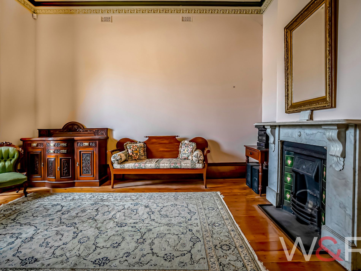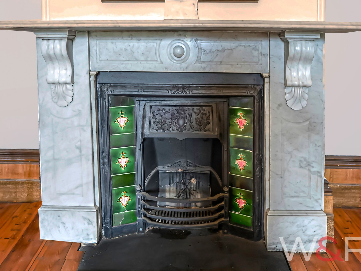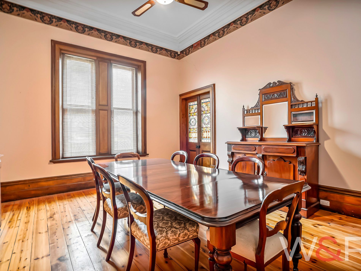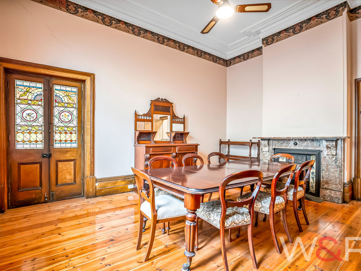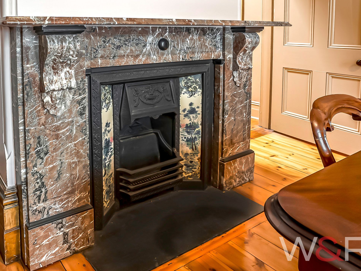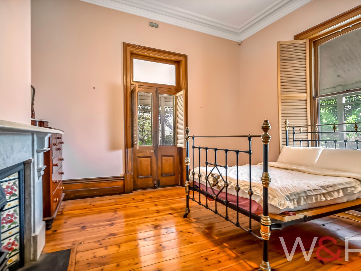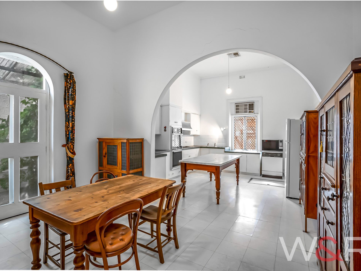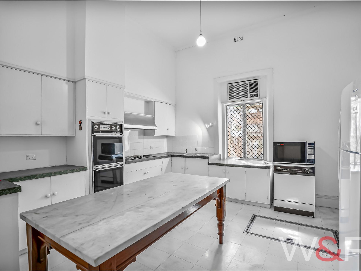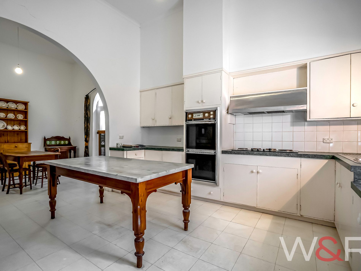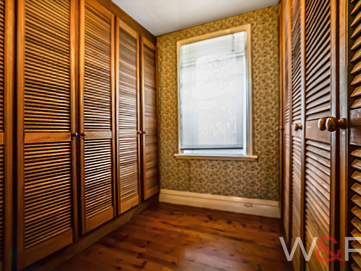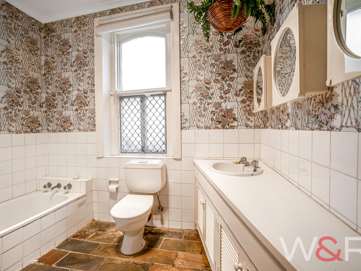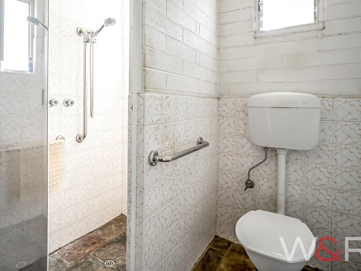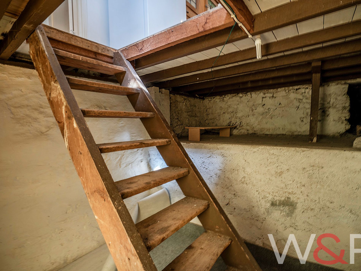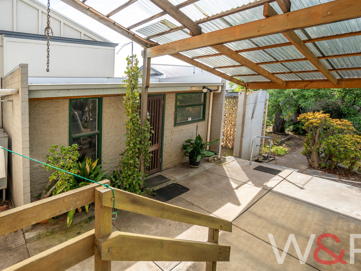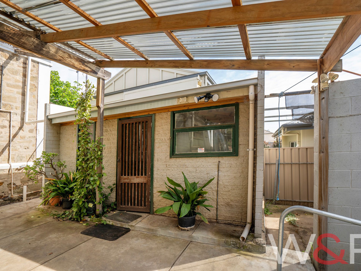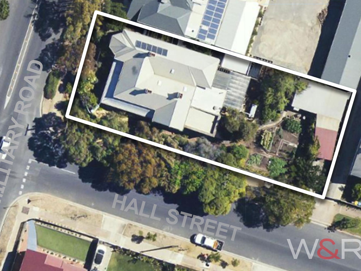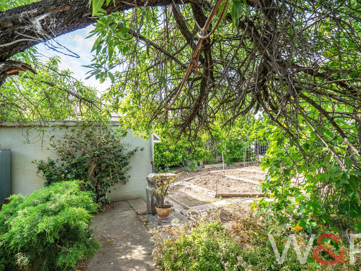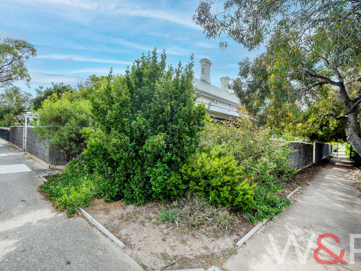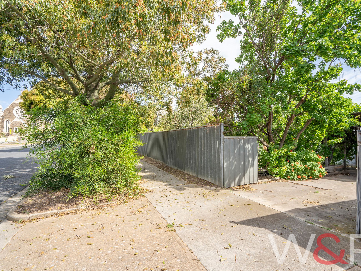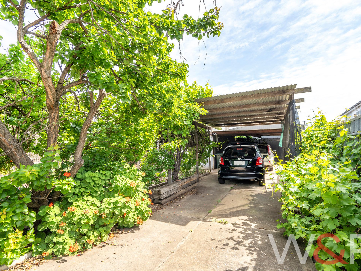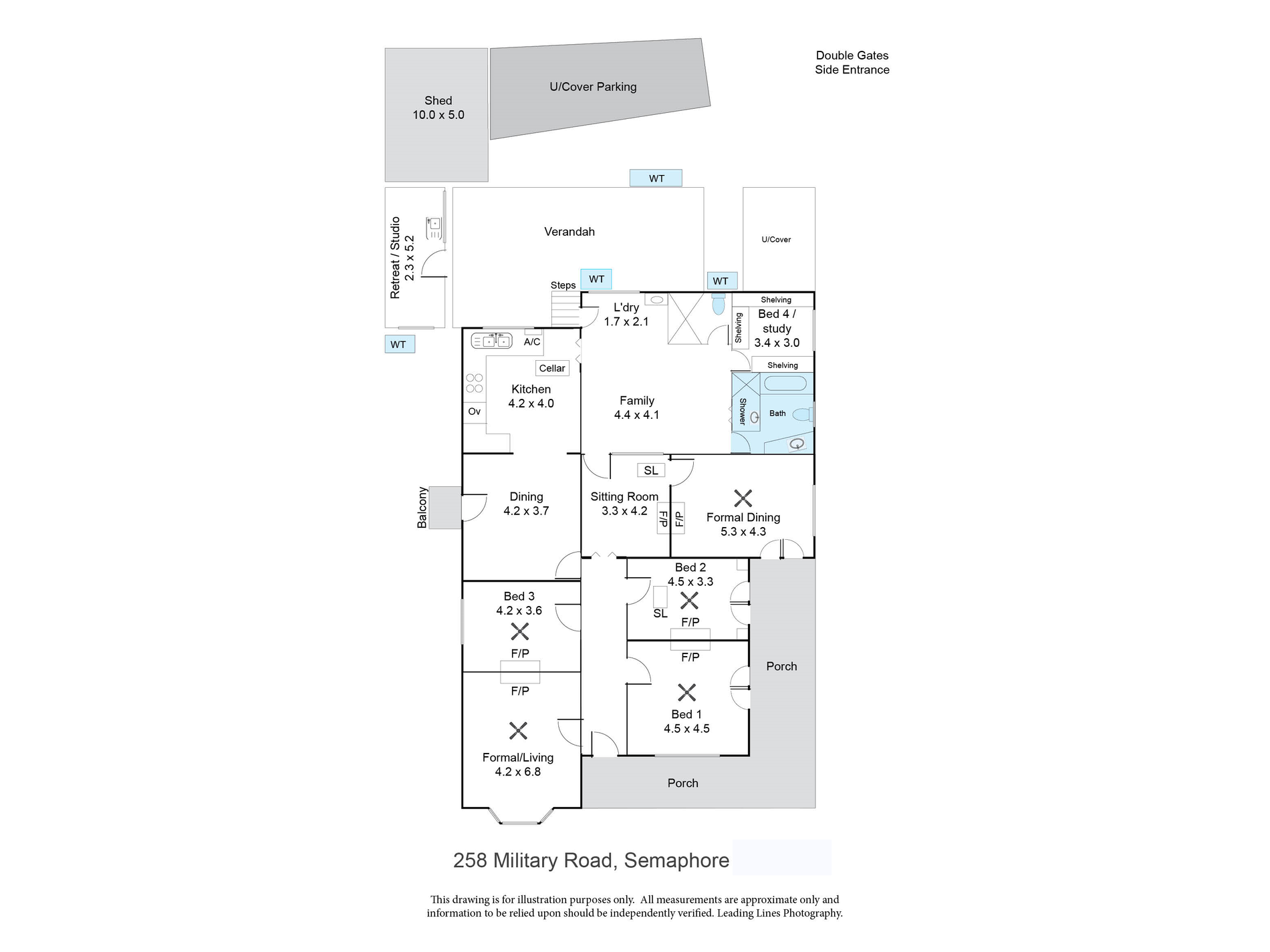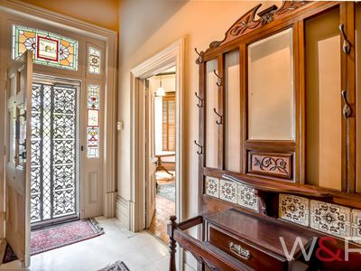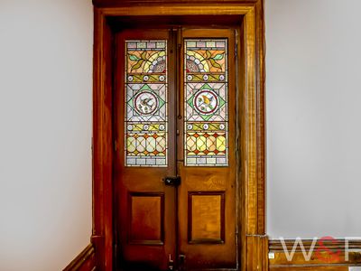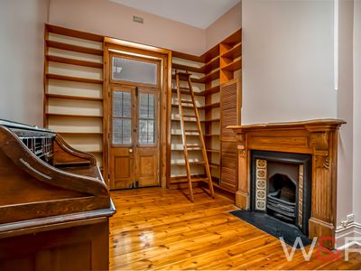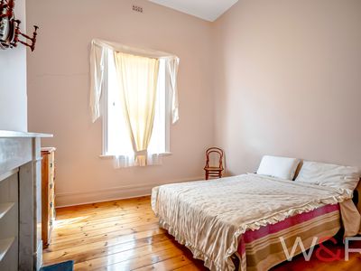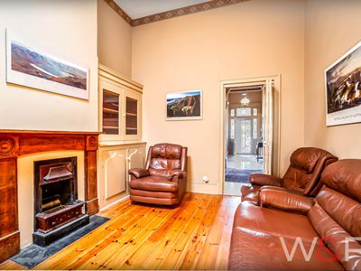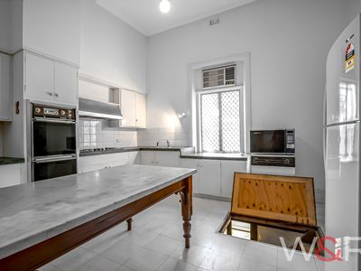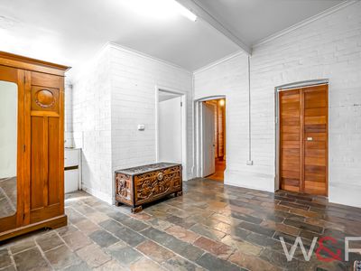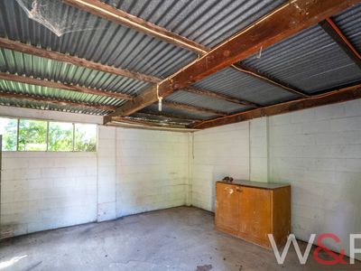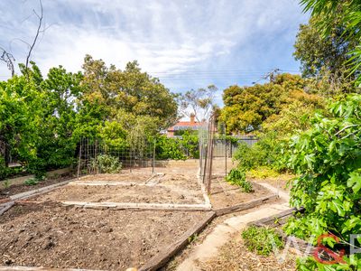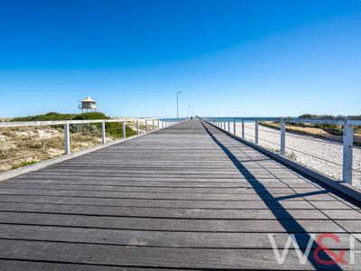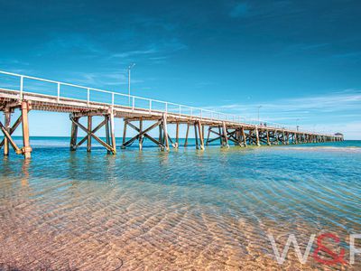Please call to arrange your viewing.
This magnificent example of bay window villa architecture has remained relatively untouched since 1889. Solid bluestone in construction with ornate external stonework features and exquisite leadlight features truly stamp this home as a significant property in the area.
Hidden away from the surrounding neighbourhood behind a tall fence and trees, the prominence of this home can be measured by the features that remain true to the original construction. While other villas of the era have lost their original identity over the decades to renovation and refurbishment trends that haven't stood the test of time, this one has been protected.
Featurings two very impressive formal living areas, two casual family living areas and three bedrooms plus study, a large open space casual meals area adjacent the country style kitchen further enhances the impressive dimensions of this home.
If you desire a home of this period that retains the key elements of the late 1800's you will love the fact that the current owner / custodian has kept things untouched in the areas of most importance for the last 30 years. It truly is a museum piece for those who want to see how things truly were prior to the turn of the 19th century.
Exquisite cornice features and marble fireplaces in both formal living areas and the master bedroom truly reflect the benchmark this home would have set at the time it was constructed. From the leadlight feature windows, timber floorboards underfoot, high skirting boards and gorgeous french doors found in both the master bedroom and formal dining room, this home will have your heart beating and imagination running wild as to how to renovate the kitchen and bathroom areas to further compliment what is truly a rare find in this day and age.
A special feature of this home can be found in the leadlight artistry found in the formal dining room by a renown artist of the period, E.F. Troy of Flinders Street, Adelaide.
This home needs a custodian to take over ownership, to ensure this treasure lives on for future generations to admire.
Set on a generous corner allotment of some 1020 sqm with side street access to the rear of the allotment for parking off street, a large workshop / garage and carport provide plenty of undercover area for your outdoor interests.
An extension at some point in time (maybe the 1960s) saw the creation of an open space to the rear of the original construction, bringing much valued cover between the kitchen, real informal living space and bathroom area.
Outside, you will find a free standing studio / office (possibly from the same era) located to the rear of the home. Once used as an artist space by a former owner for pottery, it's potential use moving forward into the future is up to you.
Another special space of this home is the cellar! With an opening hatch in the kitchen, this space has a window to the outside world underneath the back verandah decking. With natural light reaching into this space it makes a world of difference as to what you could do with it.
This is a wonderful home to have as a baseline for your renovation dreams. Retain what is highly prized in the original areas of the home and add your finishing touches to compliment what has been retained for the last 130 plus years.
Features
- Open Fireplace
- Deck
- Fully Fenced
- Secure Parking
- Shed
- Floorboards
- Study
- Workshop

