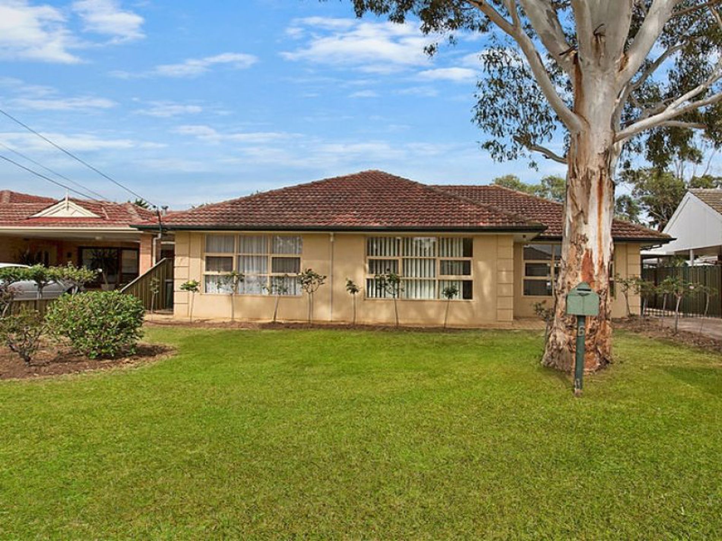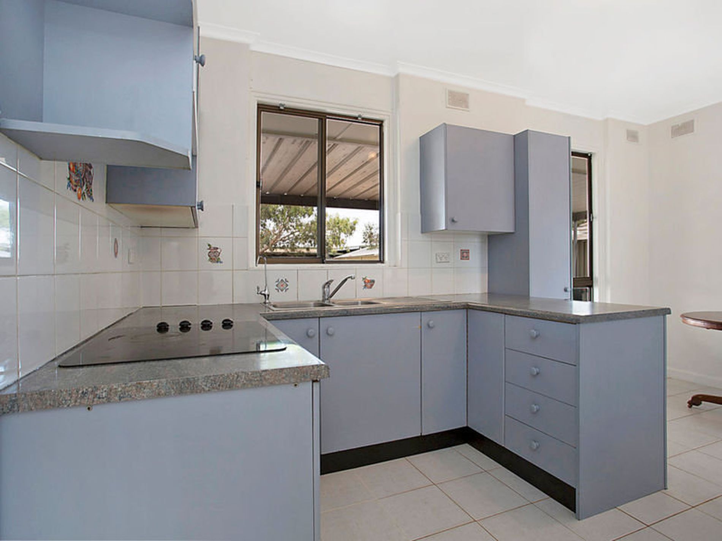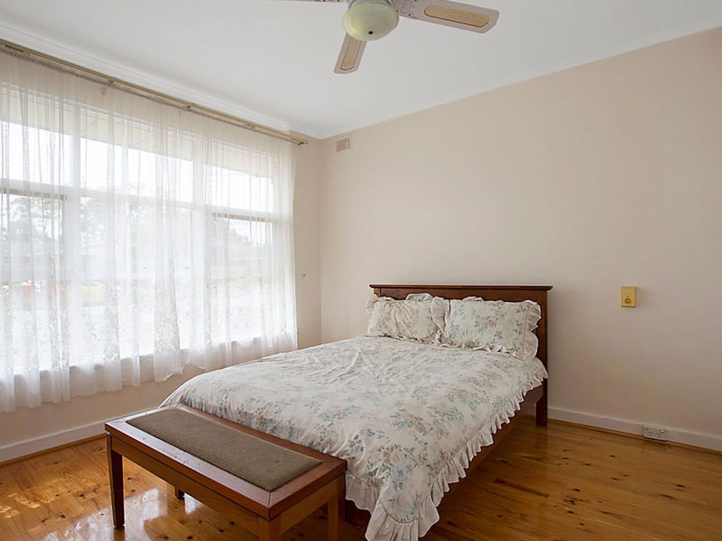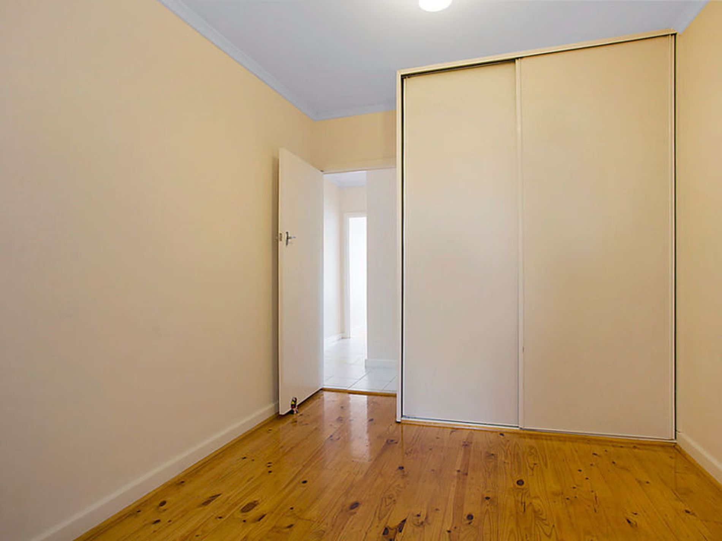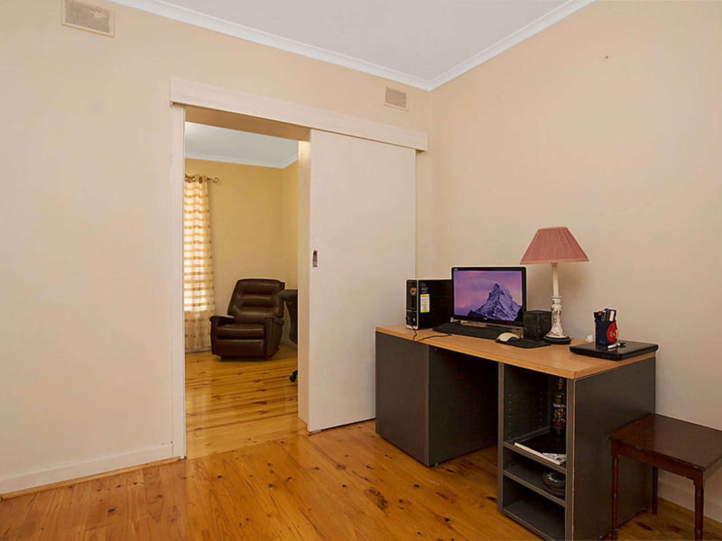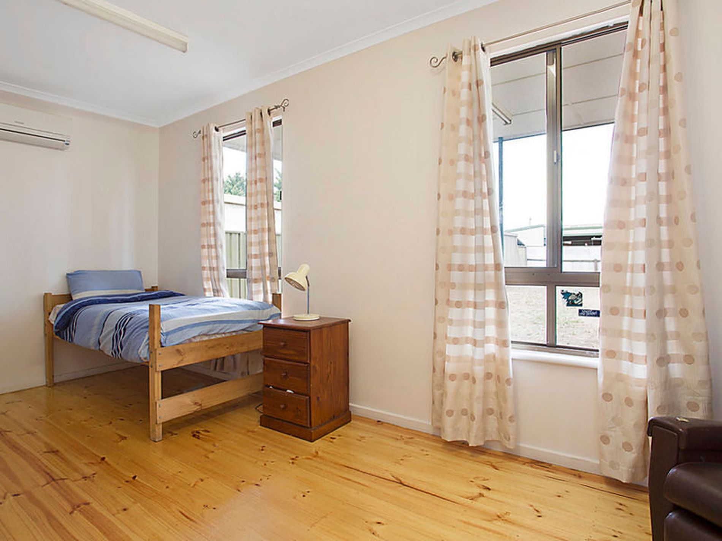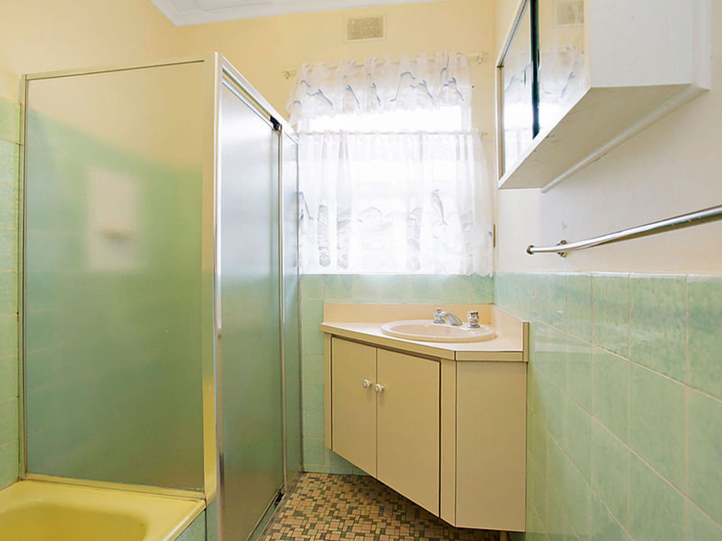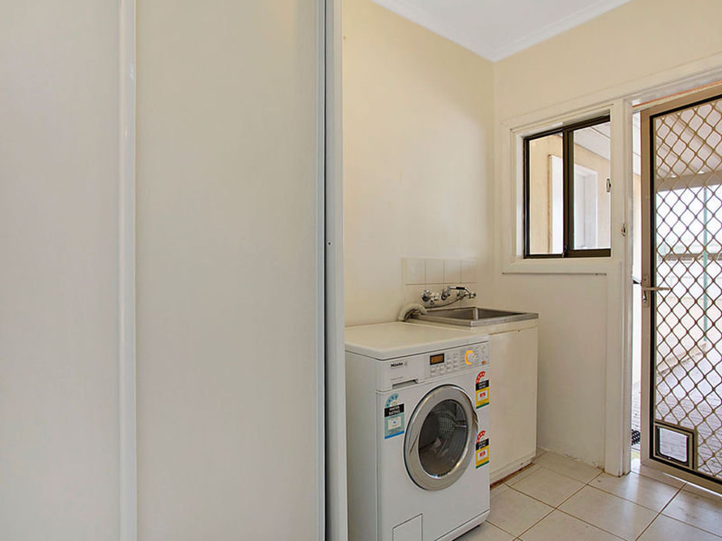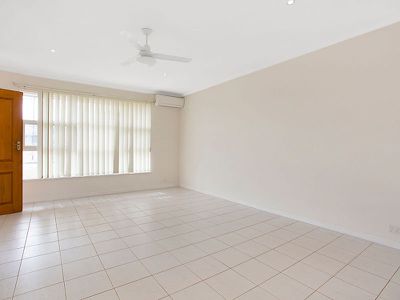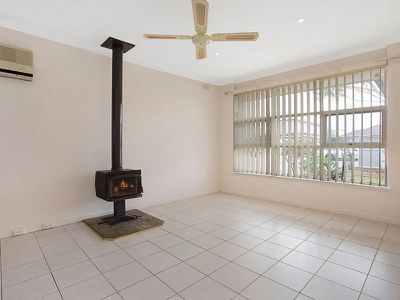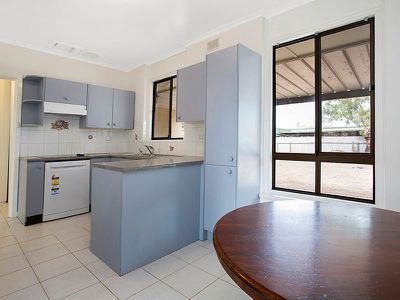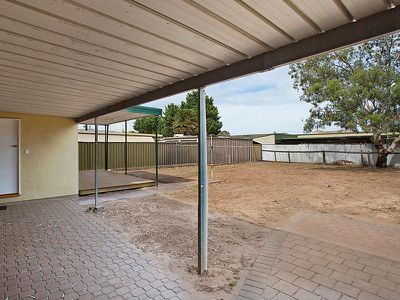Updated and extended, this lovely and large family home provides you with a very flexible floor plan that provides for up to 4 bedrooms or 3 and second family area (adjacent bedrooms 2 and 3) which is perfect if you have kids that need a separate living area to spread their stuff out in away from the main living area of the home (keep the mess out of sight).
With a large lounge area that is fully tiled adjoining a separate dining room plus a kitchen / meals area there is an abundance of living space for the family to stretch out in.
The kitchen features electric hotplate, wall oven and dishwasher with breakfast bar.
With built in wardrobes to bedrooms 1, 2 and 3 there is no shortage of storage space and even the laundry has a built in sliding door cupboard.
Outside in the back yard you will find two veranda entertainment areas to utilize and the rear yard is currently a blank canvas for you to set up as you wish.
Solar Power
Split system air-conditioning to the second family room (or Bedroom 4), lounge and dining room.
Ceiling fans in the lounge, dining room and Bedroom 1
Sorry No Pets
Features
- Air Conditioning
- Built-in Wardrobes
- Dishwasher
- Floorboards

