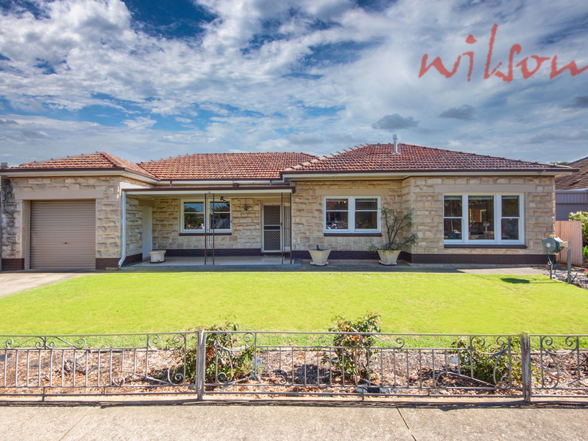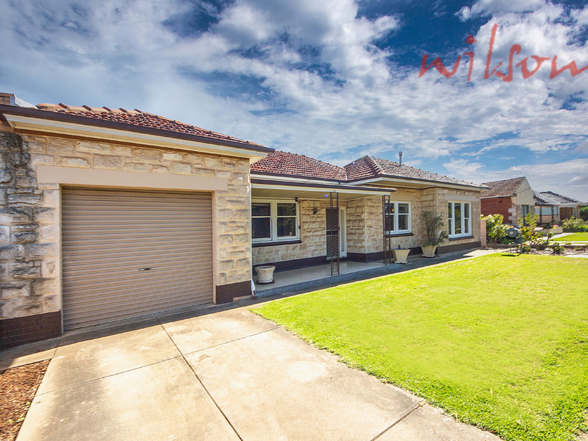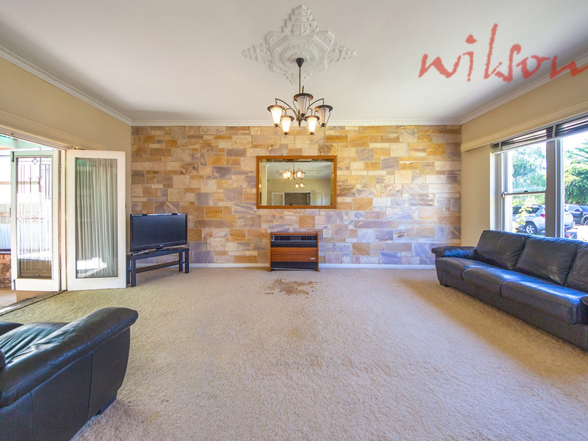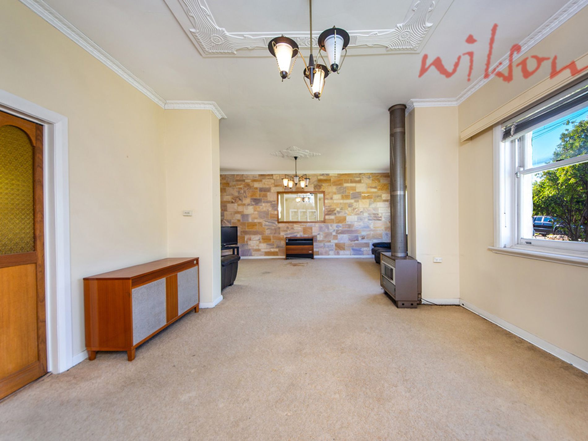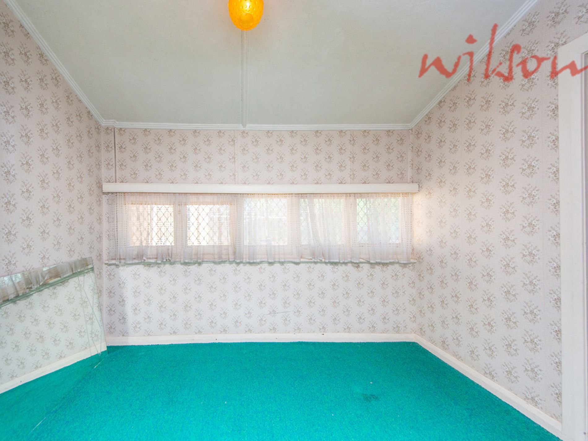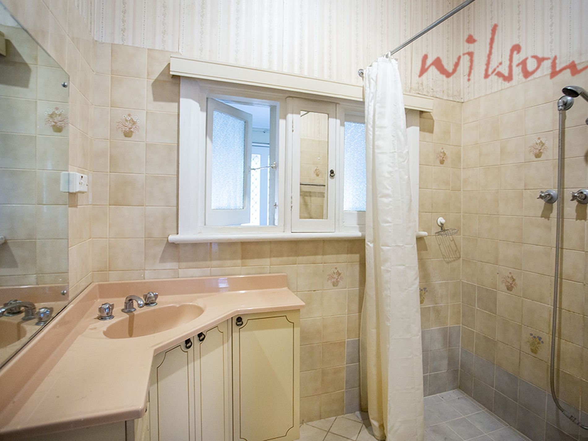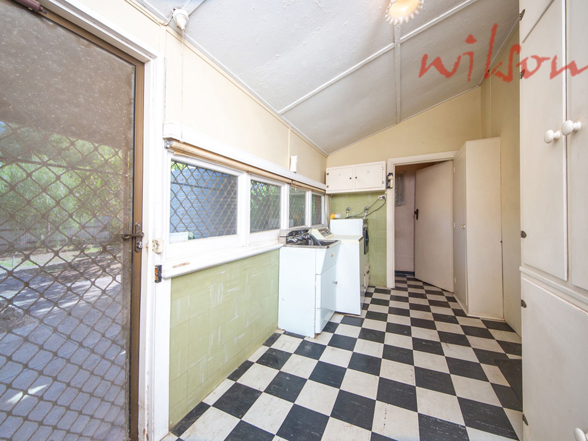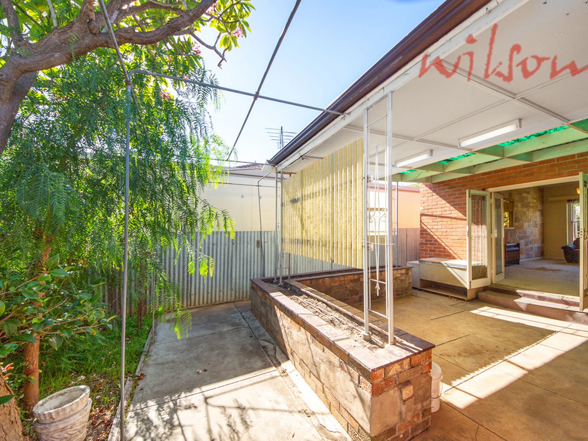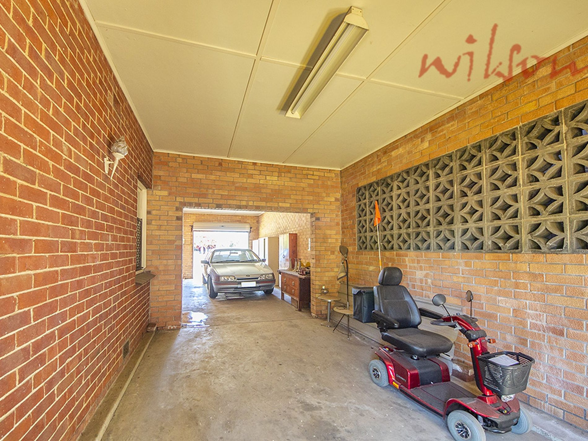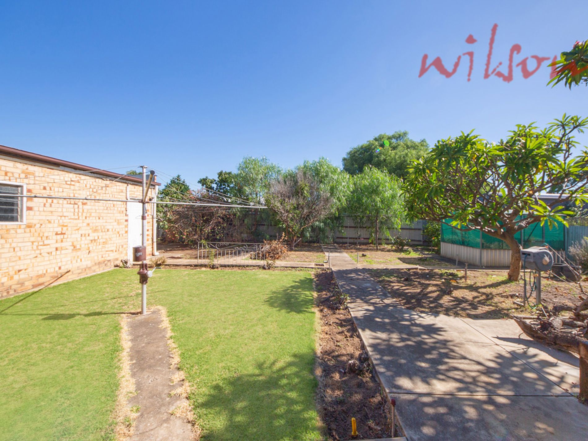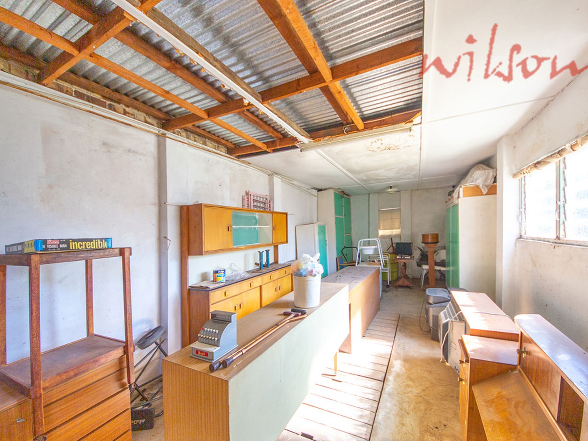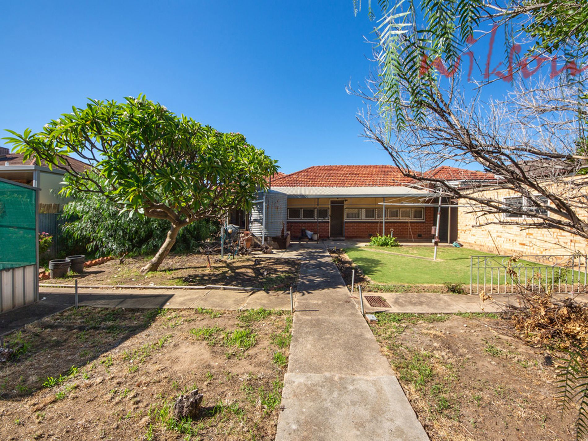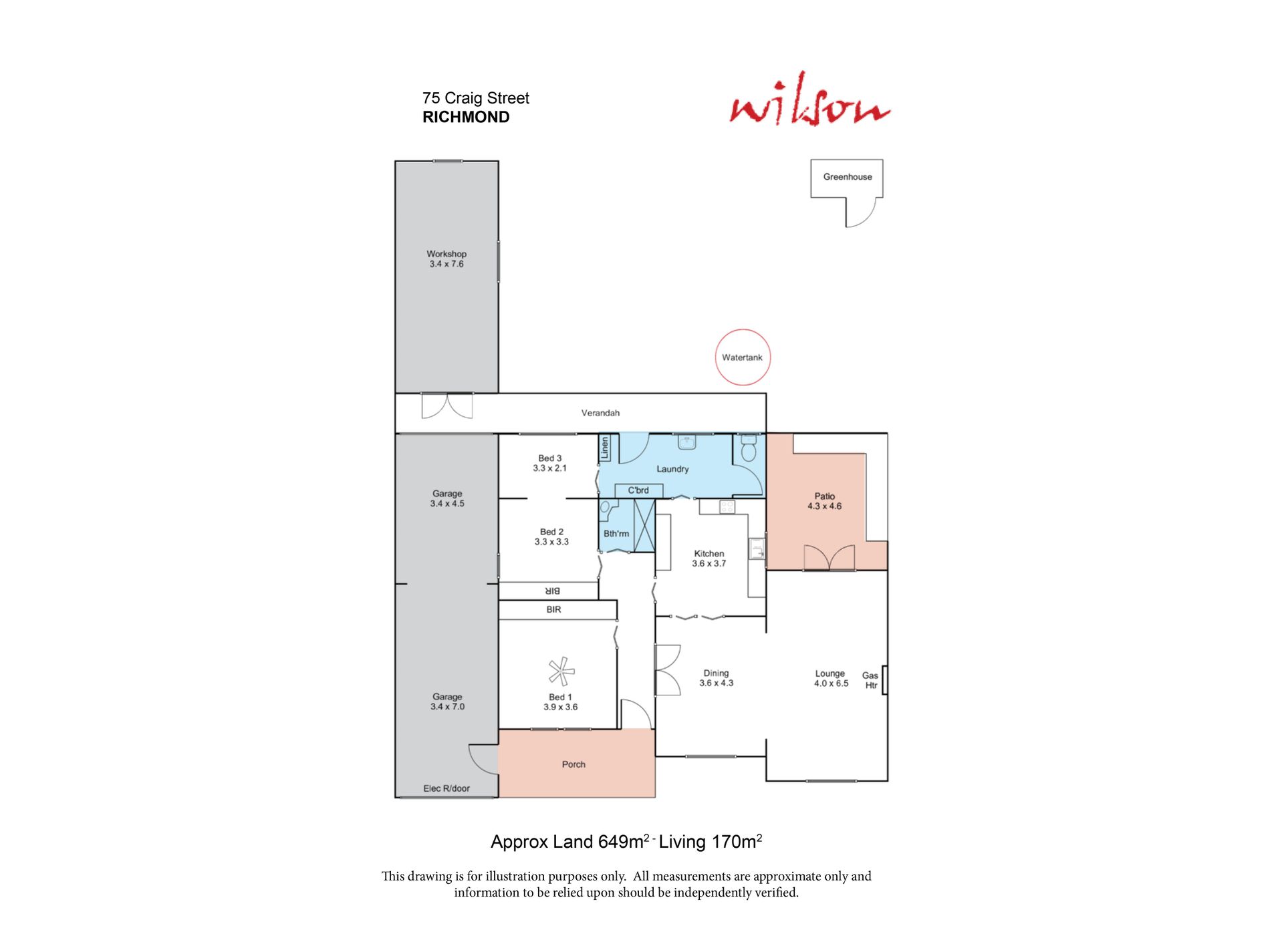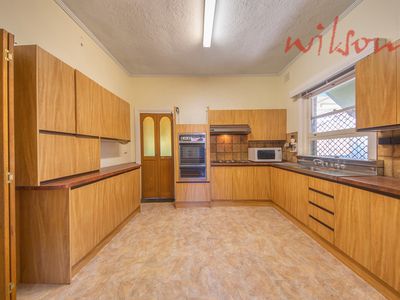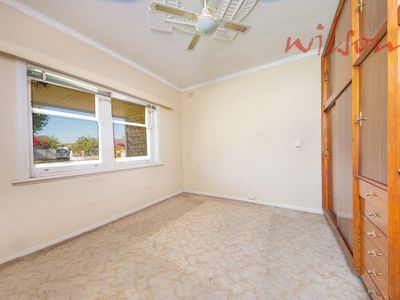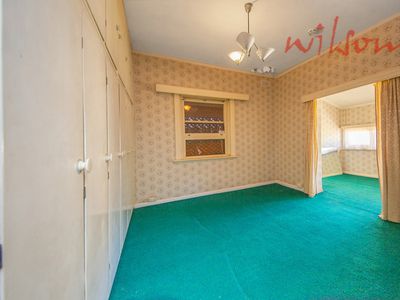Please call to arrange your inspection.
This 1952 built home has exceptional street appeal and nearly spans the entire width of the 19 metre frontage block!
Featuring a very spacious open plan living area, central kitchen / meals area and 3 bedrooms this property is perfect for someone seeking to add their own improvements.
On entering you are greeted by stucco feature walls in the main entrance hall and lovely high ceilings.
The spacious living areas gives you a perfect formal dining space adjacent the lounge area. French doors open out from the lounge area onto a rear patio / verandah space making for a perfect outdoor entertainment area if desired.
The master bedroom and bedroom 2 both feature a complete wall of floor to ceiling wardrobes, whilst bedroom 3 links onto the back of bedroom 2.
Outside you will find a fully enclosed 2 - 3 car space garage under the main roof (with auto roller door) providing exceptional vehicle parking from the elements. In addition a second solid brick freestanding garage (approximately 2 car lengths) is located to the rear of the first and has the added feature of a mechanic's pit. This structure has recently had a new roofing sheets applied and could become a perfect additional living space (subject to any necessary council consents).
With high feature ceilings, a glorious amount of open living space and timber floorboards underfoot this home could be the perfect basis for renovation.
Features
- Reverse Cycle Air Conditioning
- Outdoor Entertainment Area
- Remote Garage
- Secure Parking
- Shed
- Built-in Wardrobes
- Floorboards

