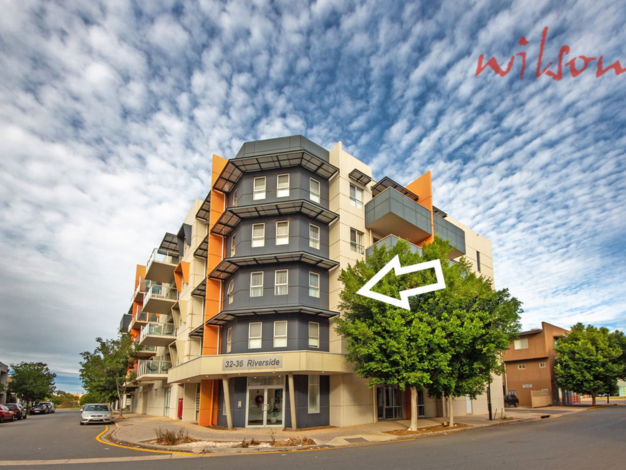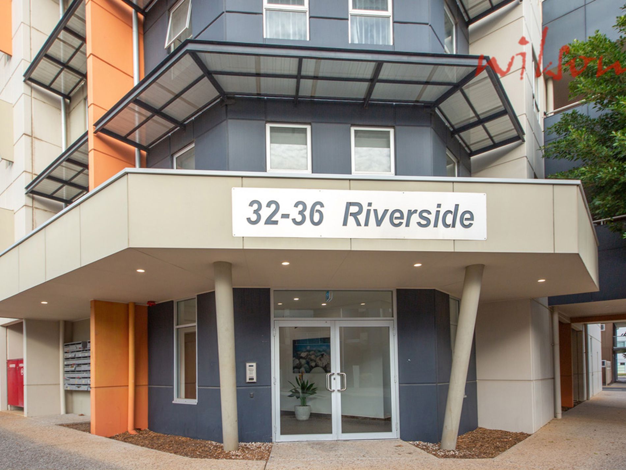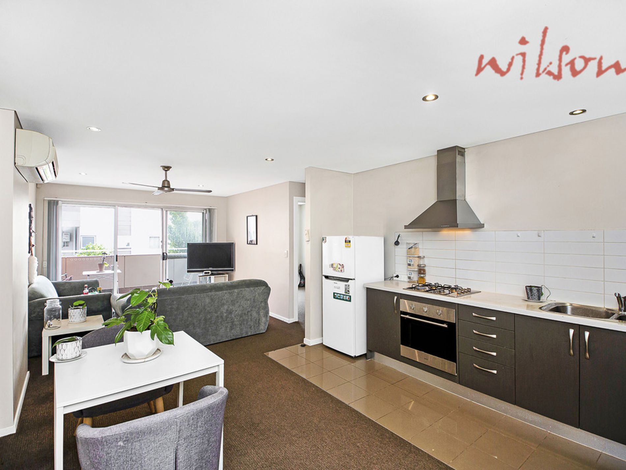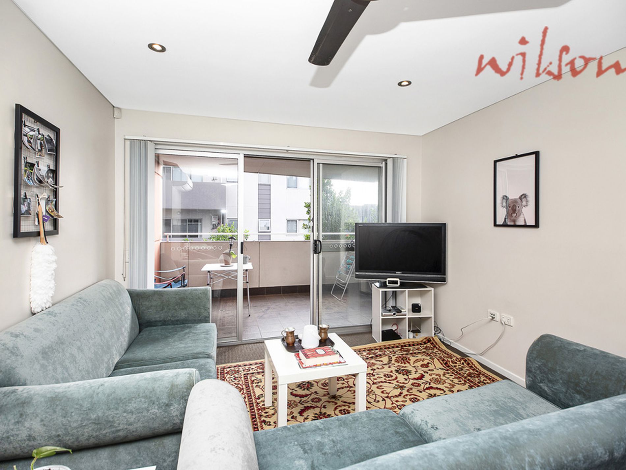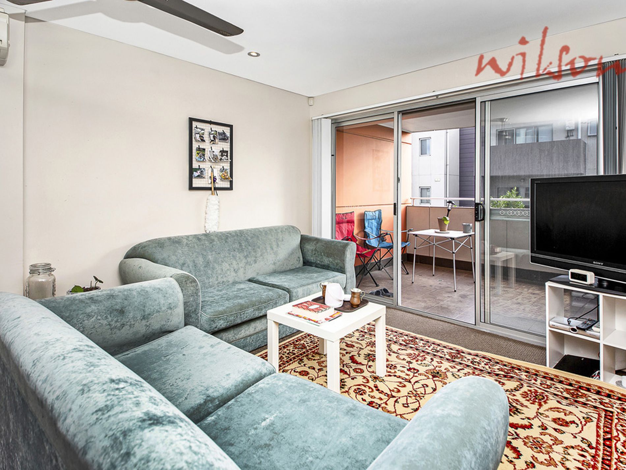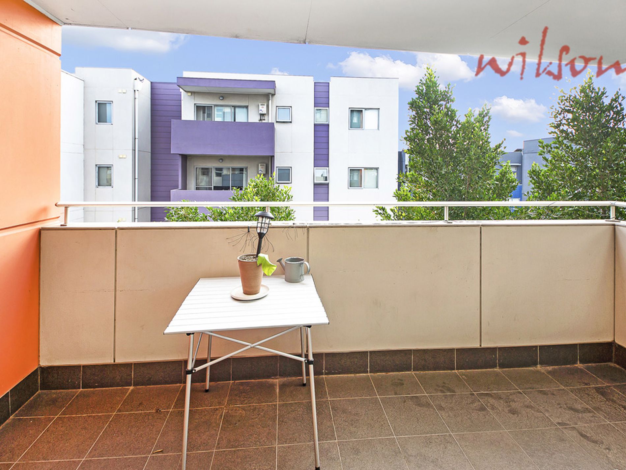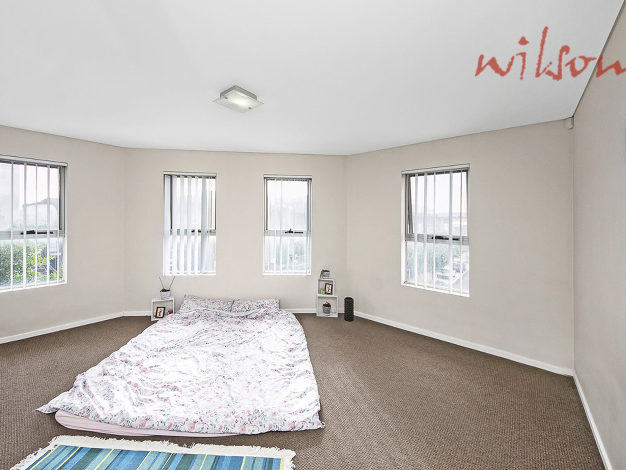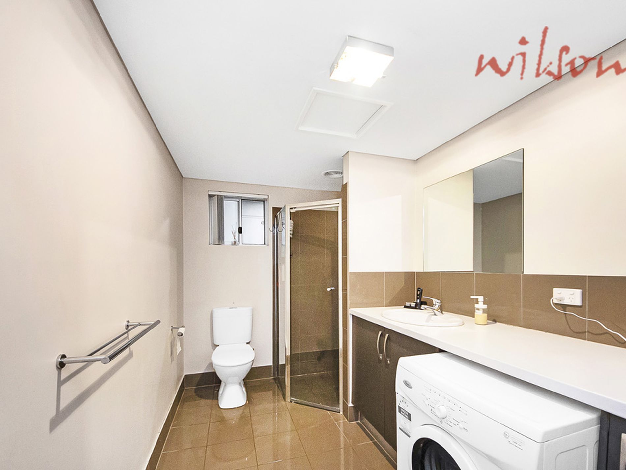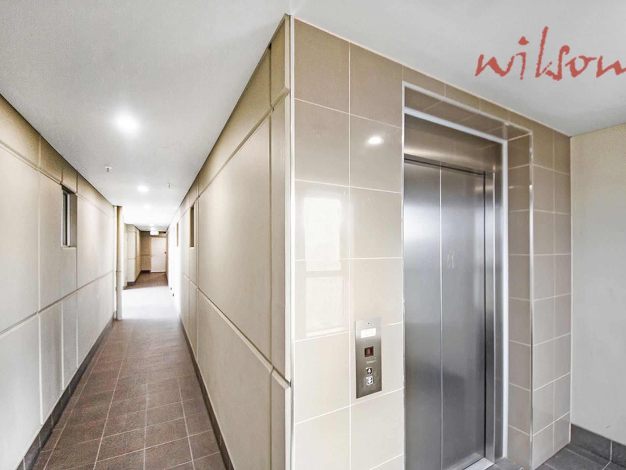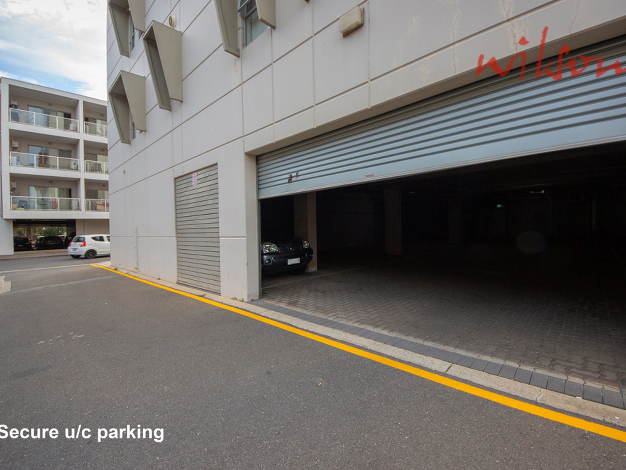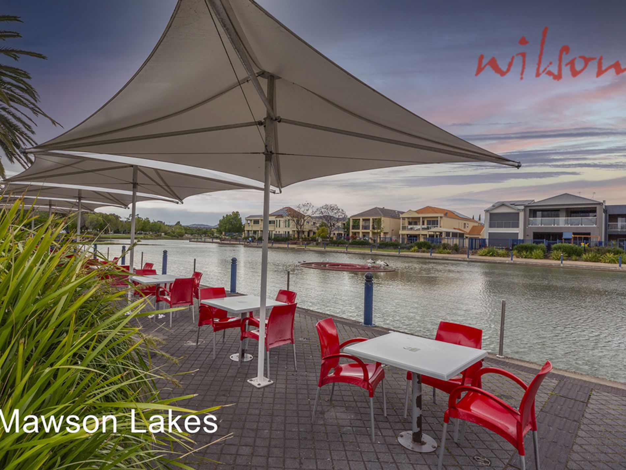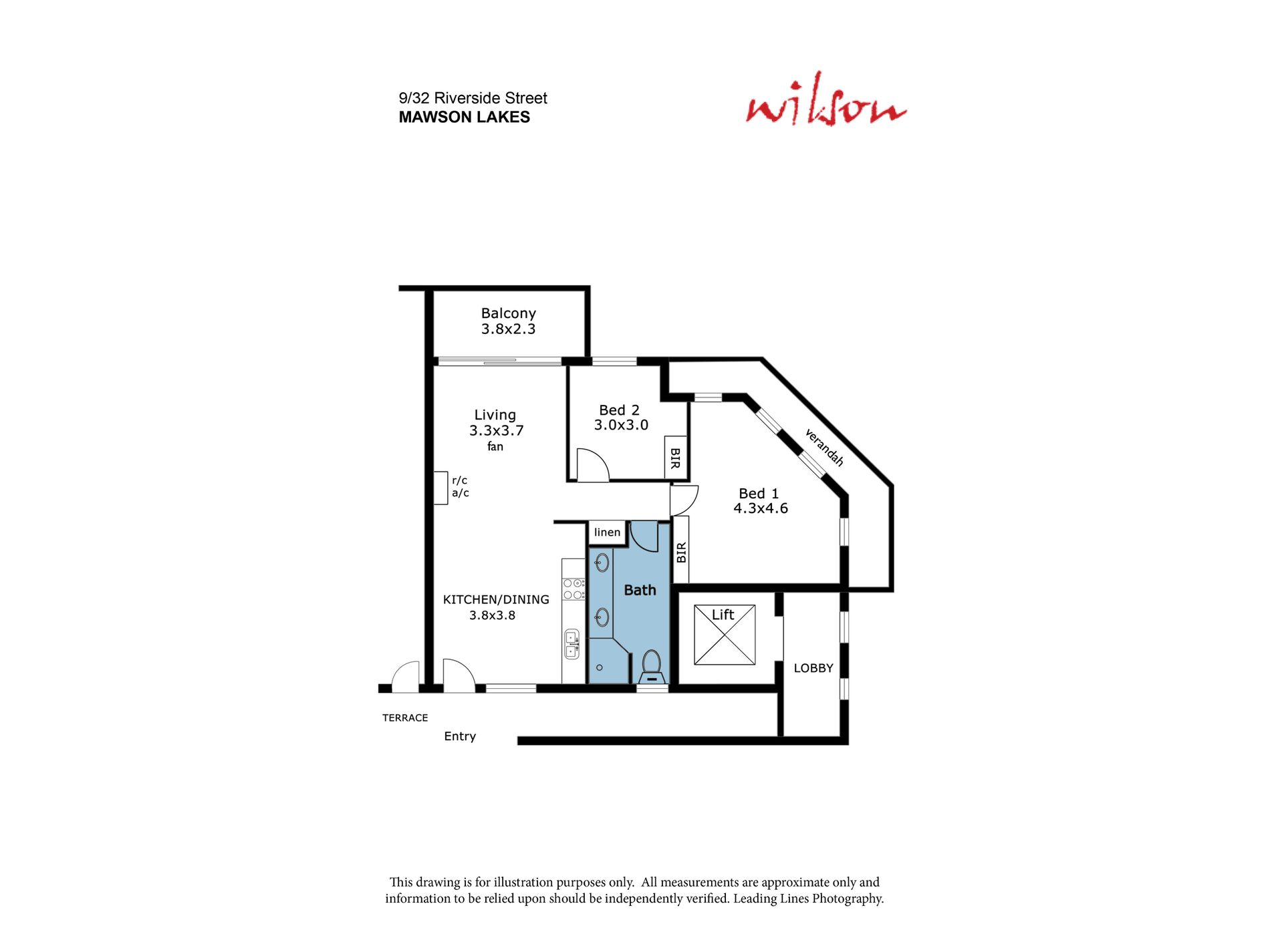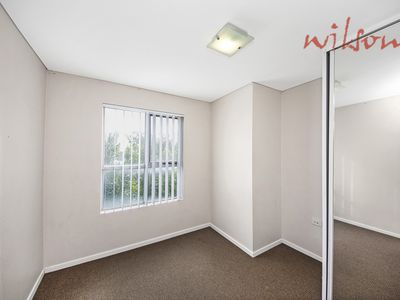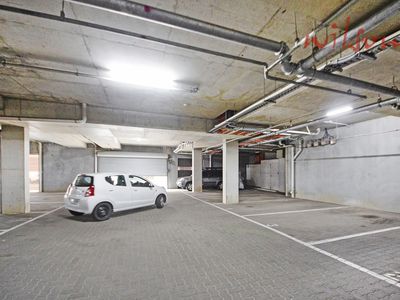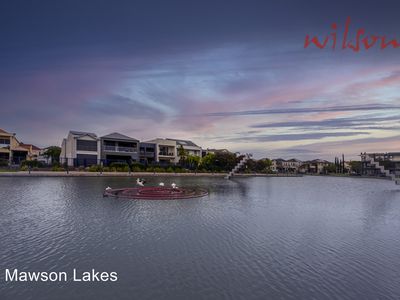Please call to arrange your viewing.
Positioned on the corner of this apartment complex on the second level, the floor plan for Apartment 9 is very unique in that it gives you an exceptionally oversized master bedroom to take advantage of, particularly if you have a very big bed!
With not 1 but 4 window openings to allow natural light in, this bedroom space is anything but drab and dreary, along with the second bedroom, it is equipped with a sliding door wardrobe that barely puts a dent on the floor space.
With a traditional open plan living space combining the lounge and meals area adjacent to the kitchen, a generous balcony area extends the living area outdoors and is a great spot for an outdoor table and a barbeque.
Featuring a recessed shower cubicle and extended vanity benchtop, the bathroom incorporates a laundry facility with a separate trough and cupboards for storage.
The kitchen is nice and simple with a single expanse of cabinetry under bench. A benchtop gas hob and under bench electric oven are combined with a rangehood while provision has been made for a fridge to slide in adjacent cabinetry out of the way.
Access into the apartment complex is controlled via a security entrance door in addition to an access controlled lift to the apartment level.
For parking, there is a dedicated space for one vehicle within the complex with a secure entrance/exit facility.
Council: $1037 (approx.) per annum
Strata: $886 (approx.) per quarter
Features
- Split-System Heating
- Balcony
- Secure Parking
- Built-in Wardrobes
- Dishwasher

