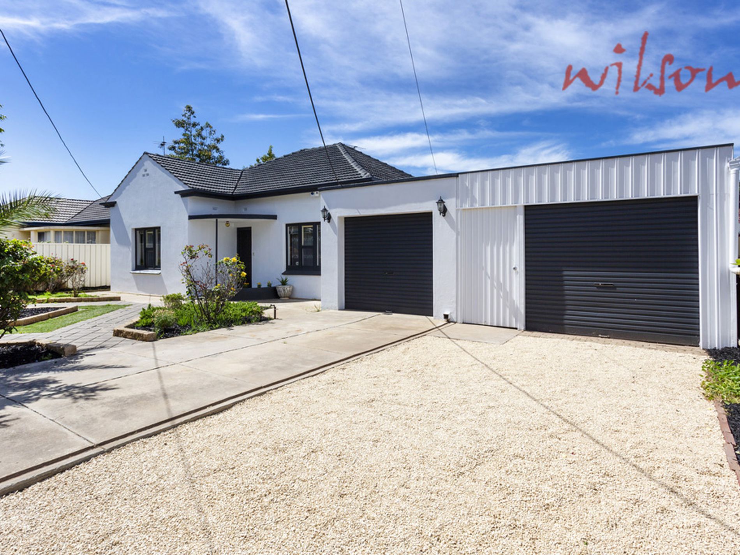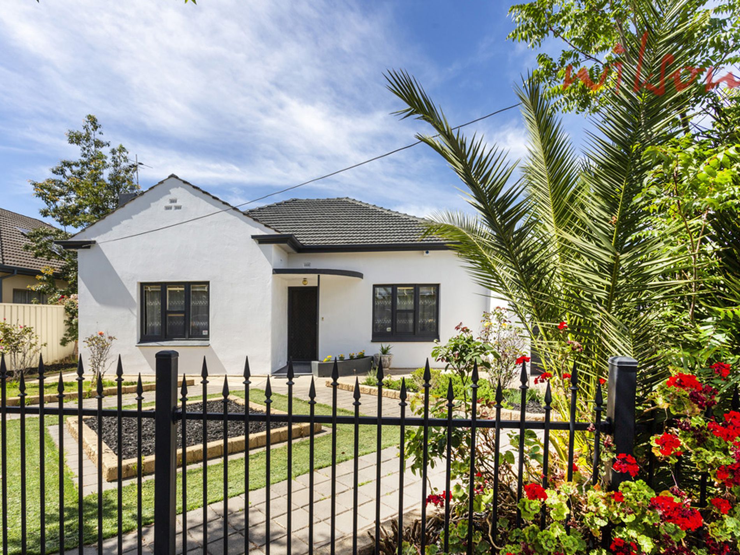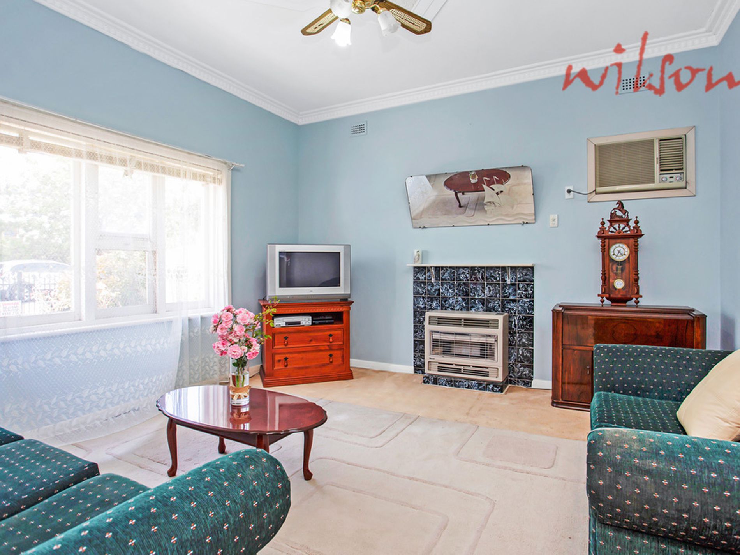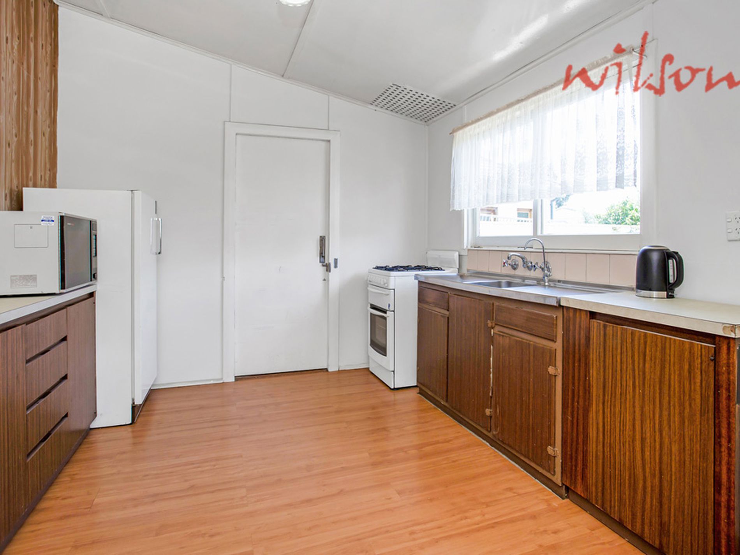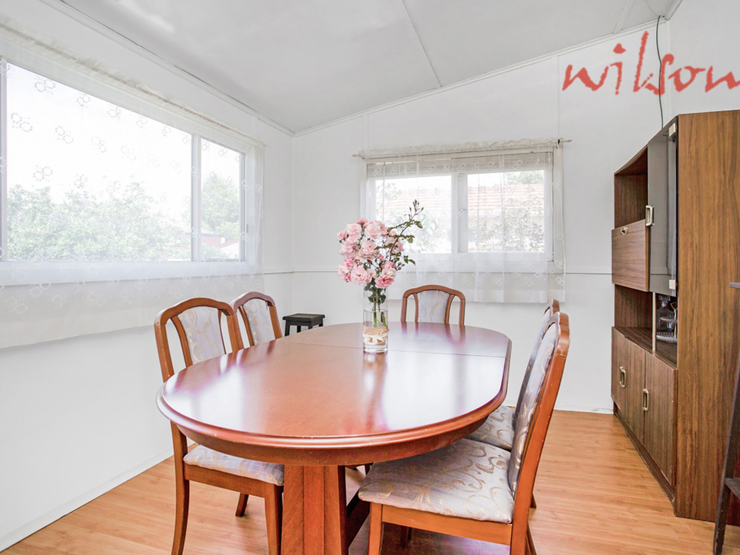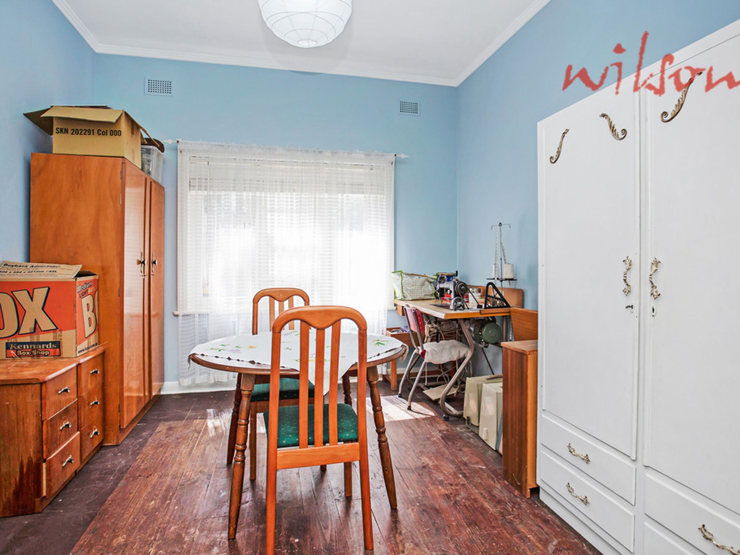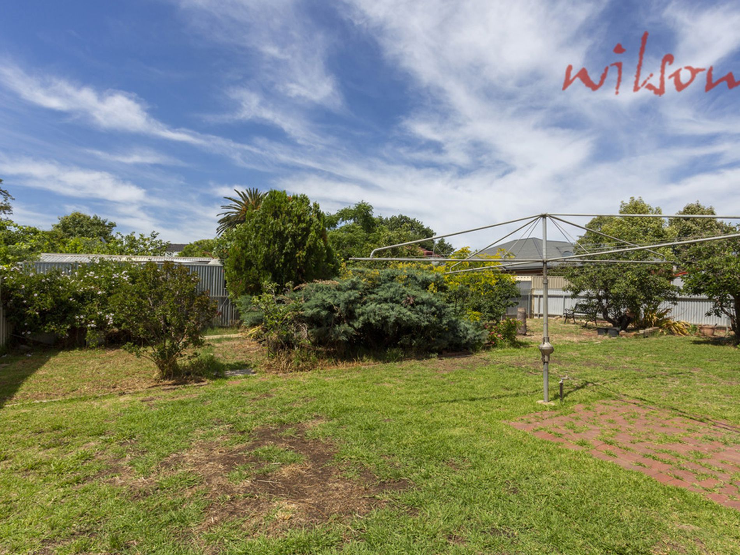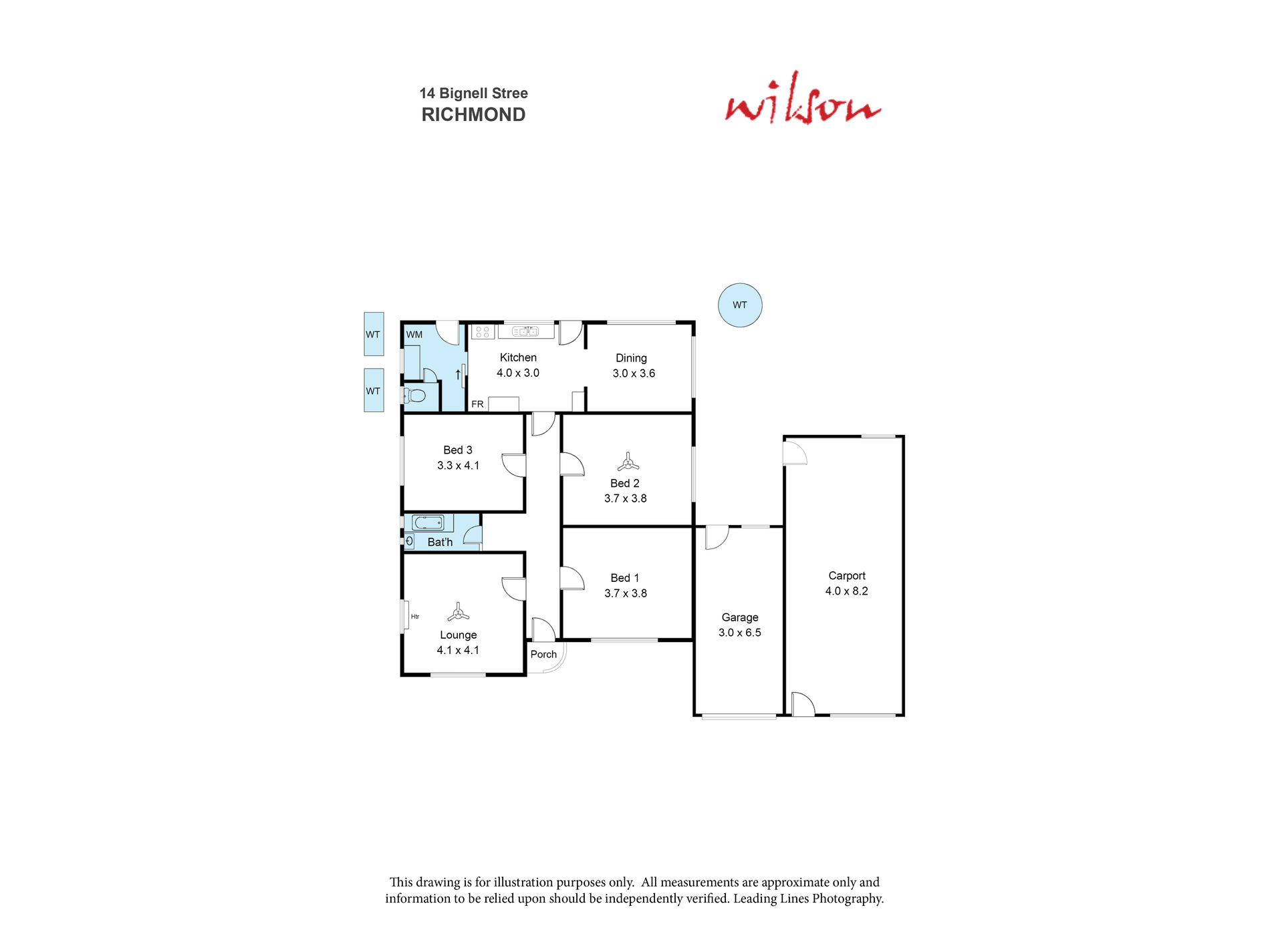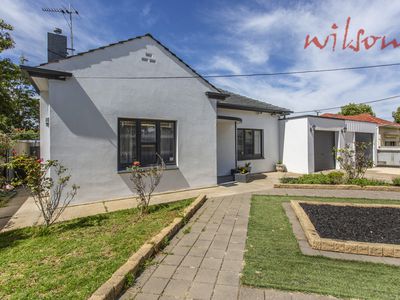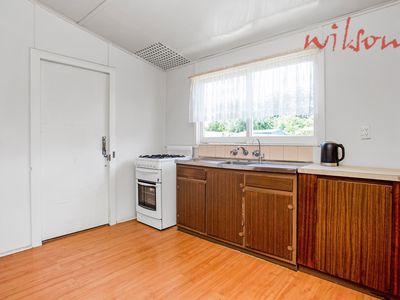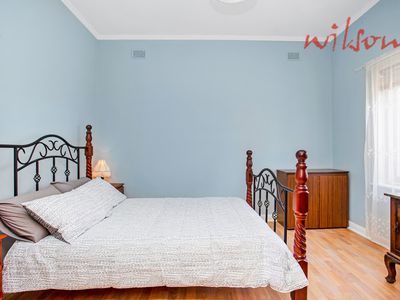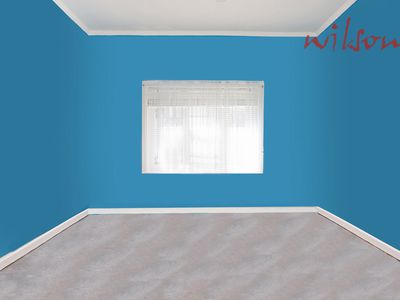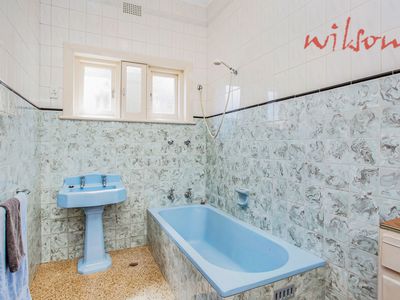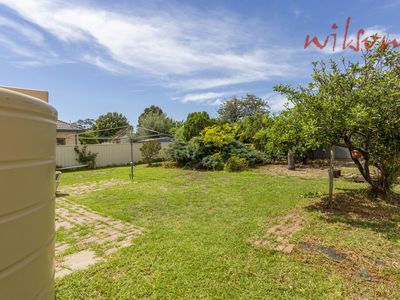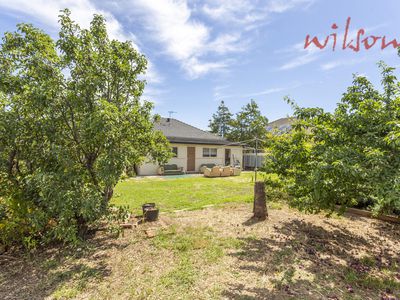This property gives you options!
With a wide central hallway reminiscent of earlier era villas, this circa 1950 one owner home gives you three generous sized bedrooms and lounge room forward of a kitchen dining/meals area.
The floor plan is ready made for an extension to commence where the kitchen and dining meals space currently sits, opening out into a magnificent modern day open-plan living space. As part of the remodelling, make it a 4 bedroom home by converting the lounge into a master bedroom and reshape the adjacent bathroom and hall space to create an ensuite and walk-in robe.
If your approach is "less is more", start with a fresh coat of paint, rip up the old carpets and reveal the timber floors beneath, upgrade the kitchen and bathroom and give this home a new lease on life. It won't take much to boost the interior appeal and the kerb appeal is pretty good to start with!
The block is superb with 724 sqm of land and a whopping 19.2 metre frontage. If you are thinking of development potential, the Planning and Design Code spells out your options for development now and into the foreseeable future.
Features of the home include:
Gas fireplace
Reverse cycle air-conditioning
Gas upright cooker
Ceiling Fans
Gas hot water service
**HELP PREVENT the spread of COVID-19. Wilson Real Estate has implemented extra precautions to our inspections. We respectfully ask if you are feeling unwell, have travelled overseas in the past 14 days or have been in contact with a confirmed case of COVID-19 in the last 14 days, please contact our sales consultant to discuss alternative ways to view the property. If in the event that you feel unwell in the 14 days following an inspection, we request that you contact our office immediately.**
Features
- Split-System Air Conditioning
- Fully Fenced
- Secure Parking
- Floorboards


